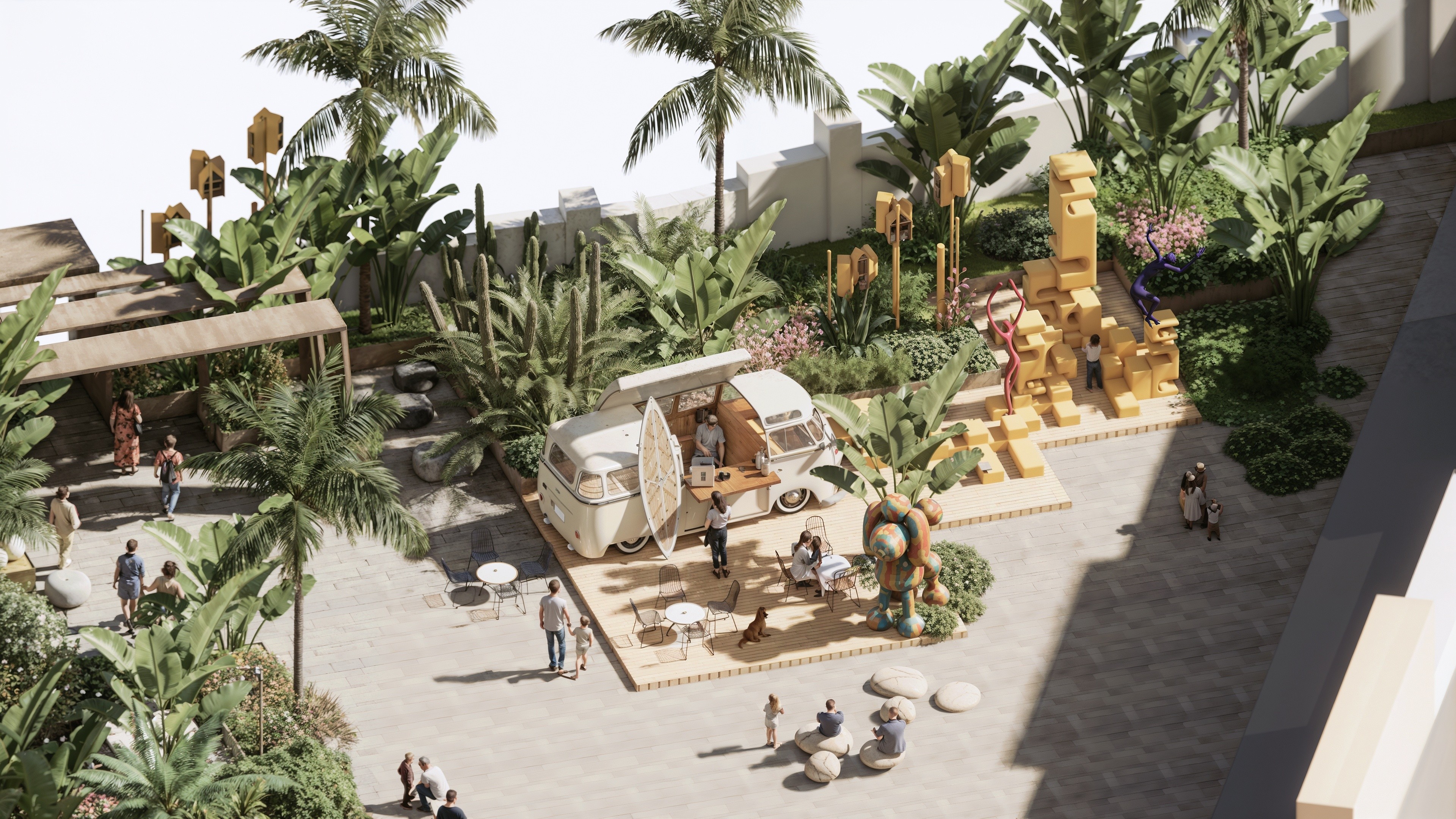
NoktaBodrum
The project area, completed in 2019 and currently functioning as an open-air shopping center, will be transformed into a user-centered space with increased green area and new functions, based on the client's request.
The project area, completed in 2019 and currently functioning as an open-air shopping center, will be transformed into a user-centered space with increased green area and new functions, based on the client's request.
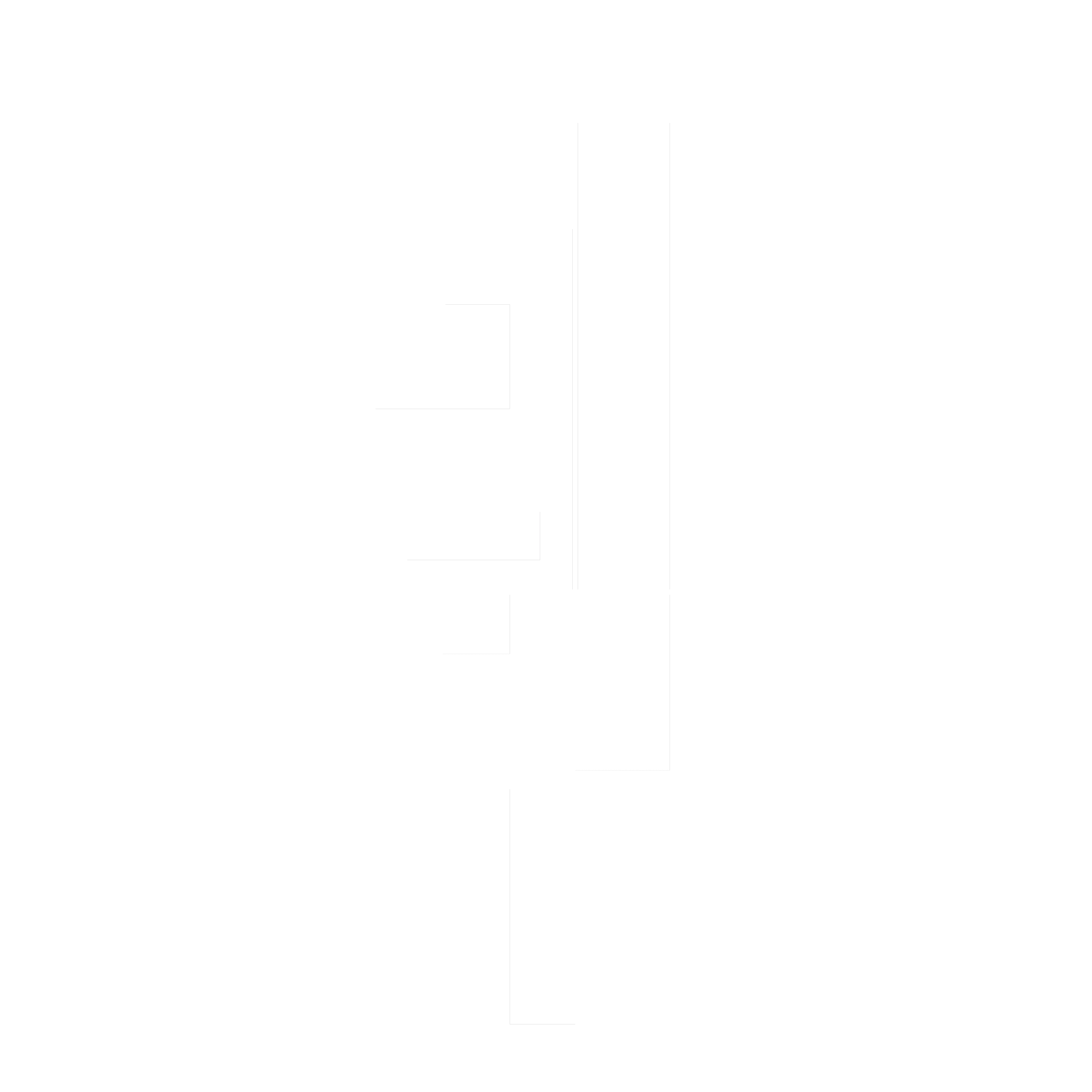


Type
Mixed-use
Location
Muğla, Turkey
Area
4200 m²
Client
Punto
Type
Mixed-use
Location
Muğla, Turkey
Area
4200 m²
Client
Punto
Type
Mixed-use
Location
Muğla, Turkey
Area
4200 m²
Client
Punto
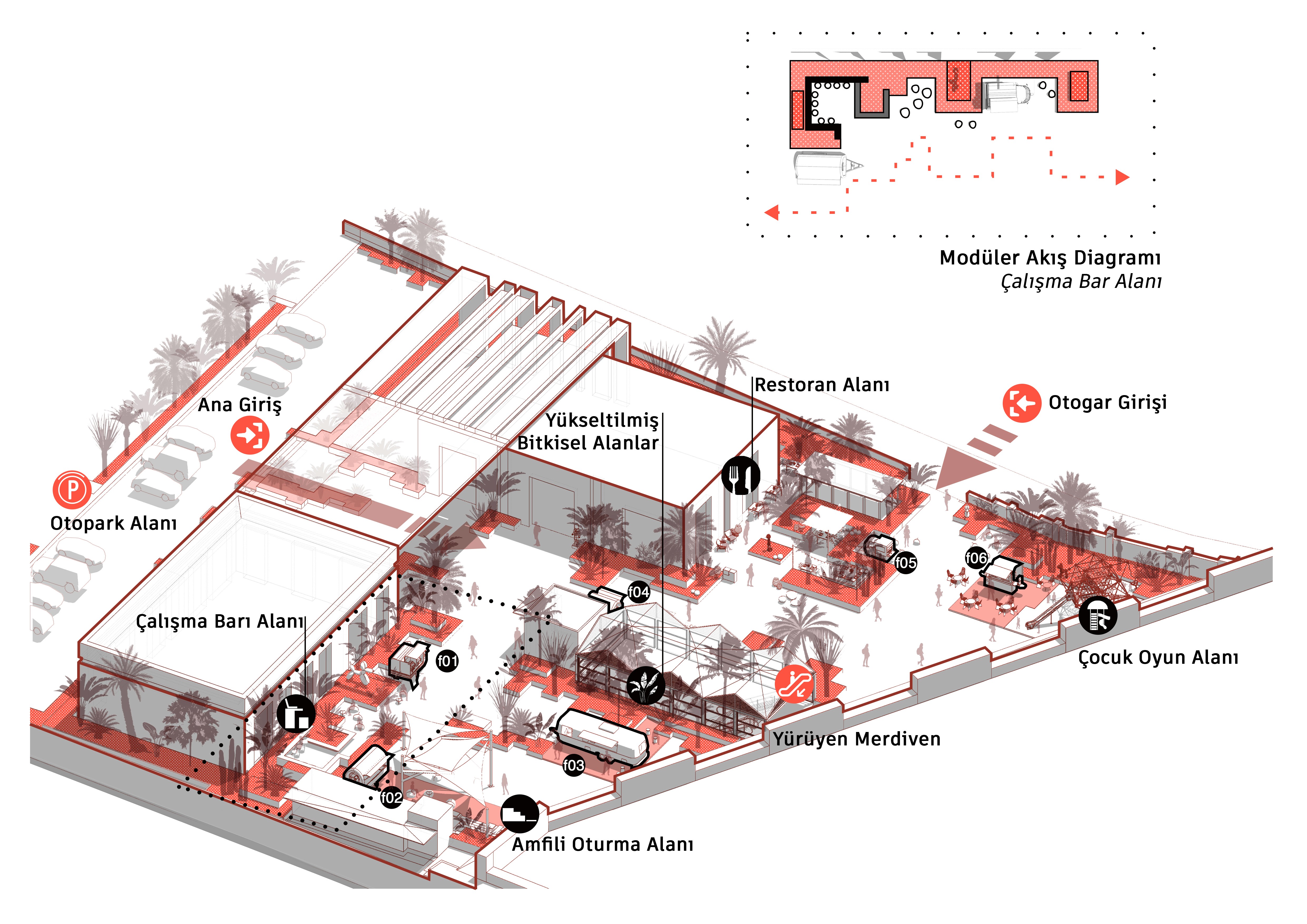
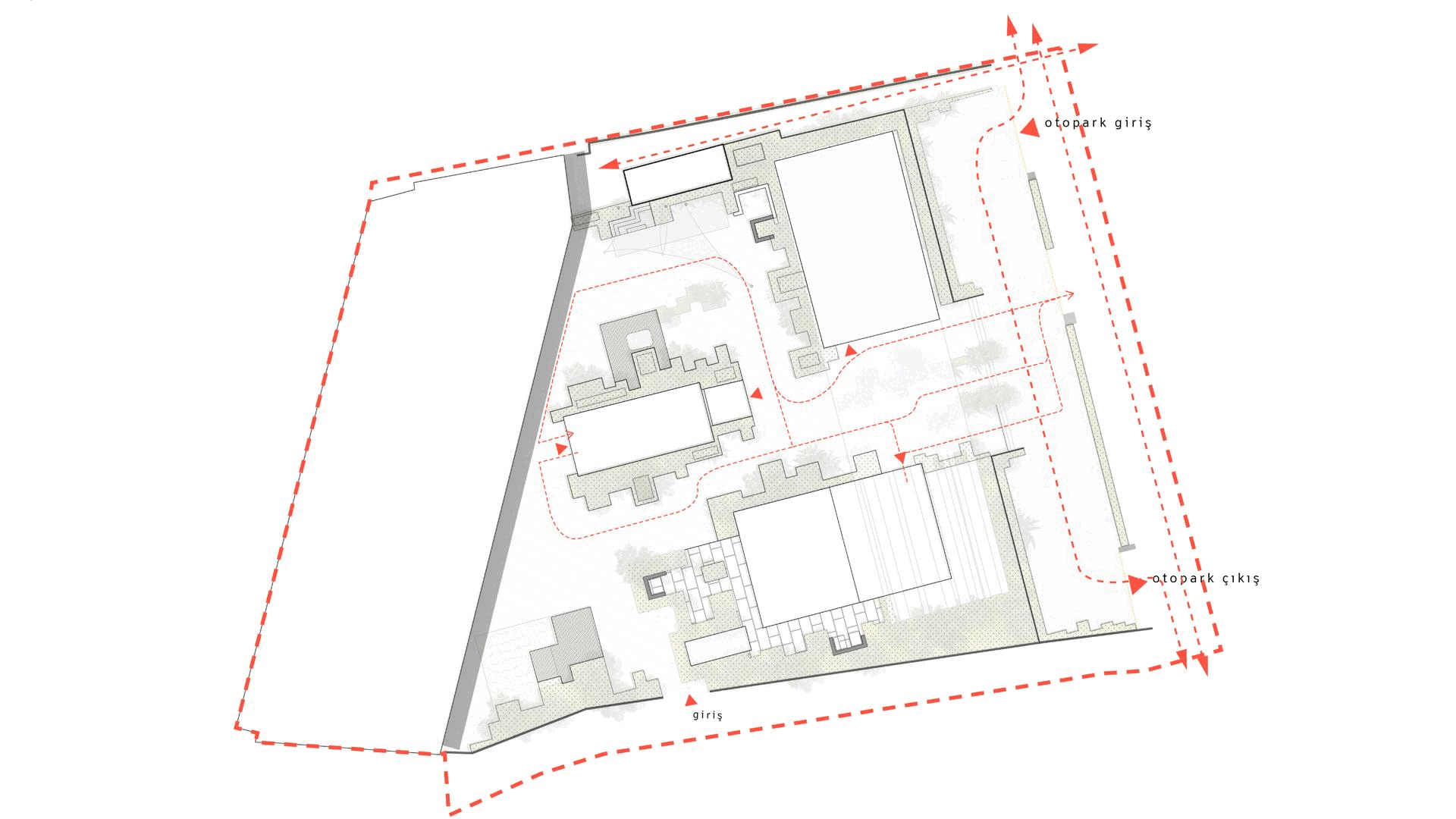
Due to the absence of a low floor, despite the structural feasibility of the basement's architectural reinforced concrete, the project aims to increase green space through seasonal metal frames, varying between 30-60-120 cm, with integrated planter systems. Additionally, insect hotels and bird nests are placed within the green area, encouraging all users to visit and interact with the space.
Due to the absence of a low floor, despite the structural feasibility of the basement's architectural reinforced concrete, the project aims to increase green space through seasonal metal frames, varying between 30-60-120 cm, with integrated planter systems. Additionally, insect hotels and bird nests are placed within the green area, encouraging all users to visit and interact with the space.

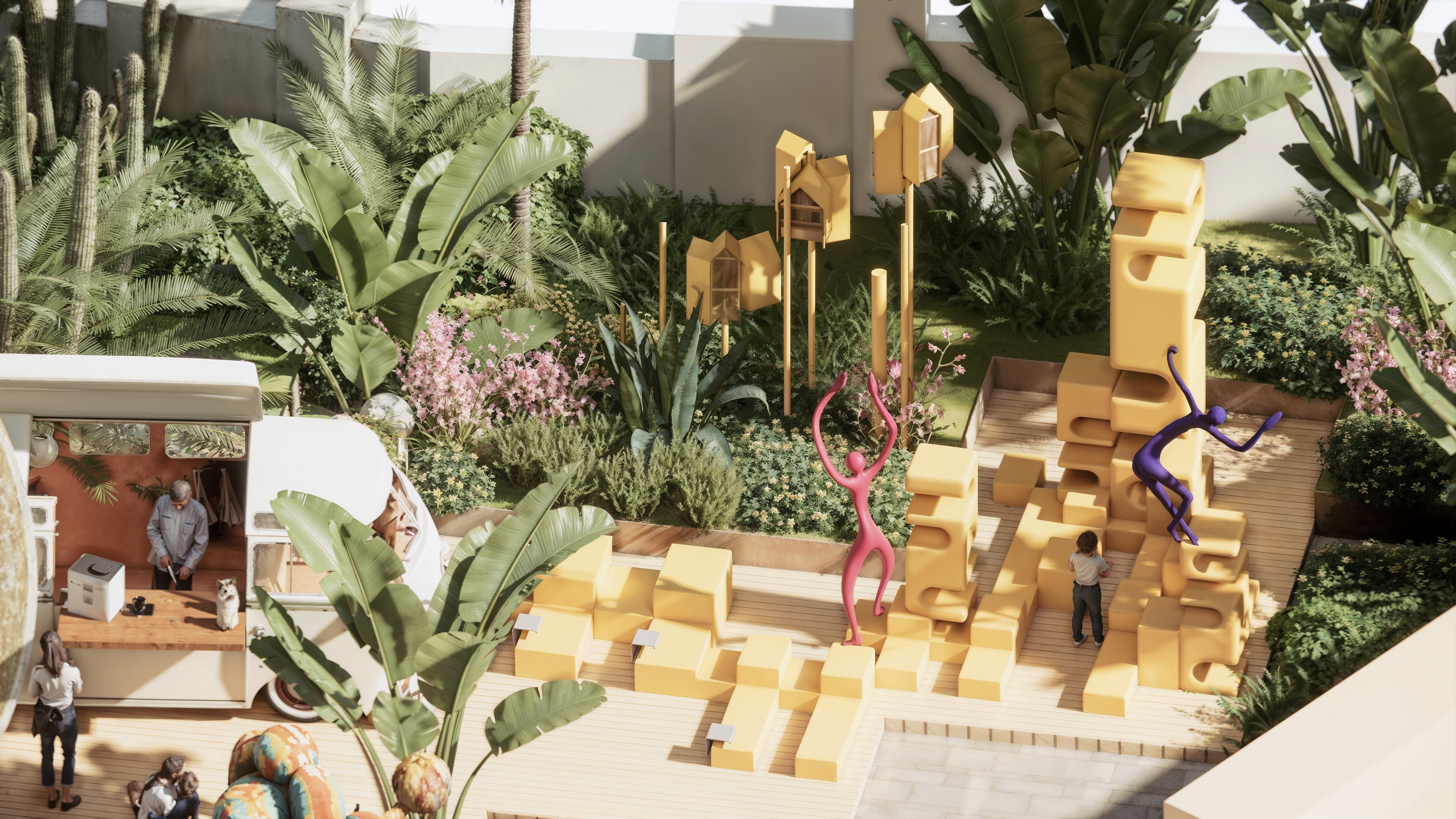
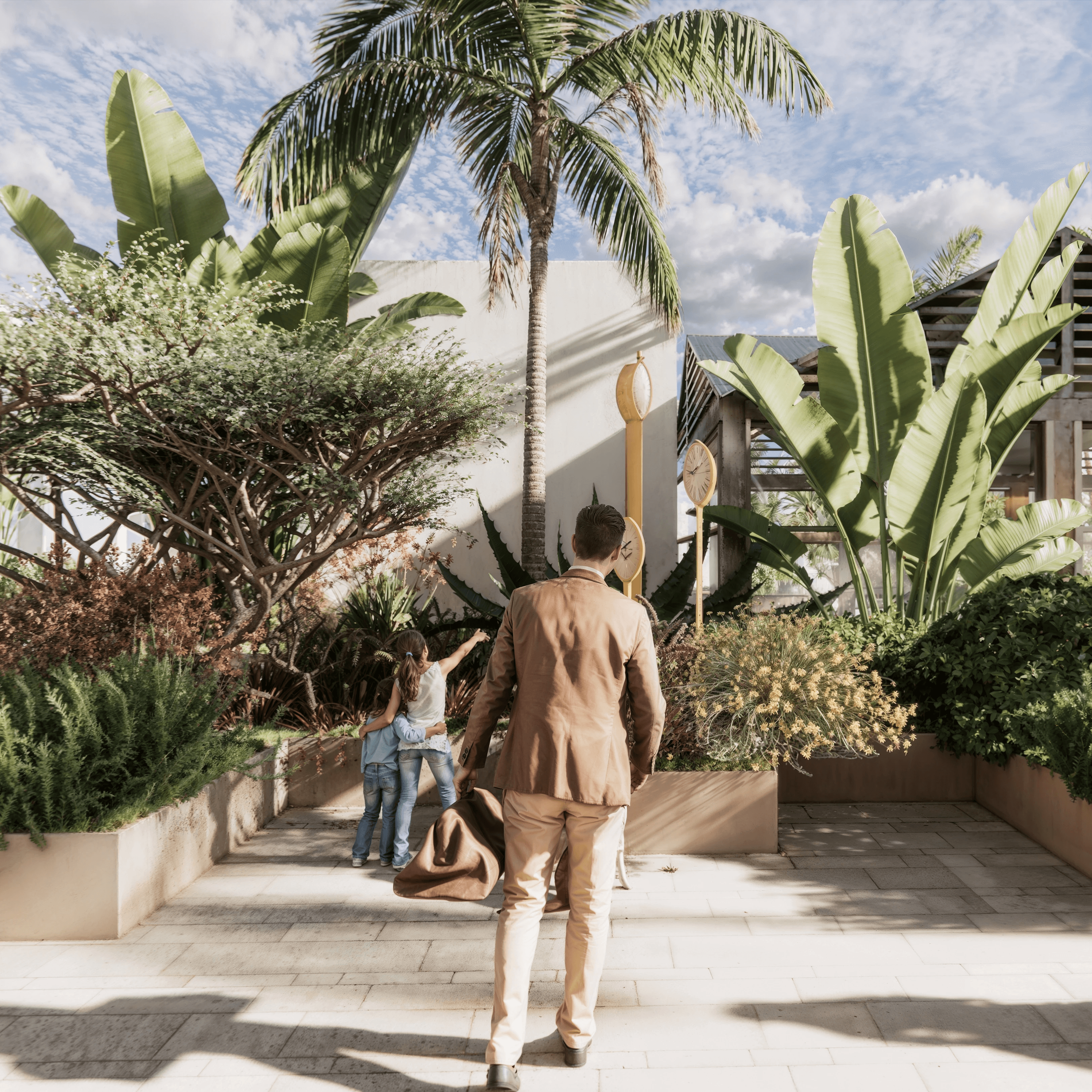
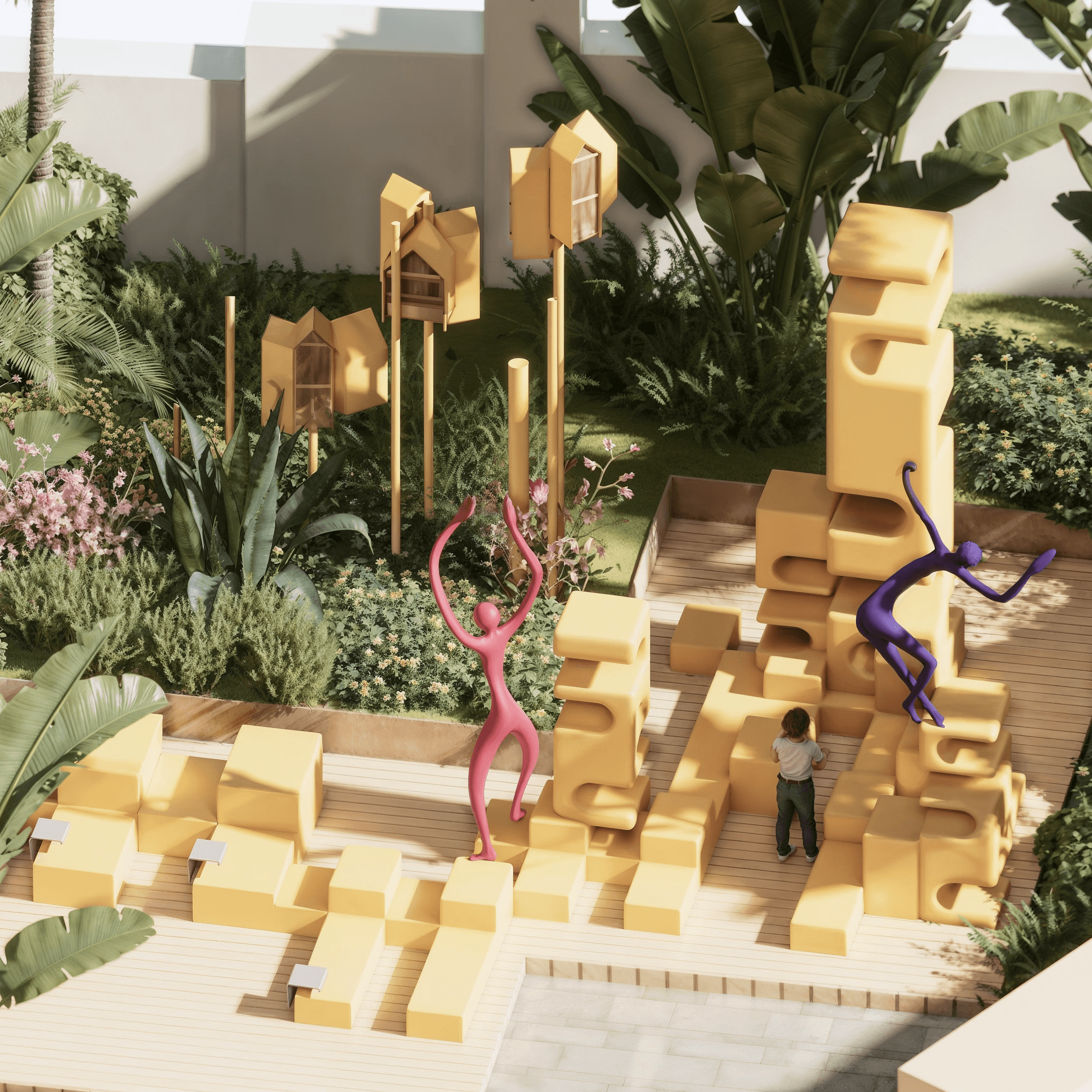
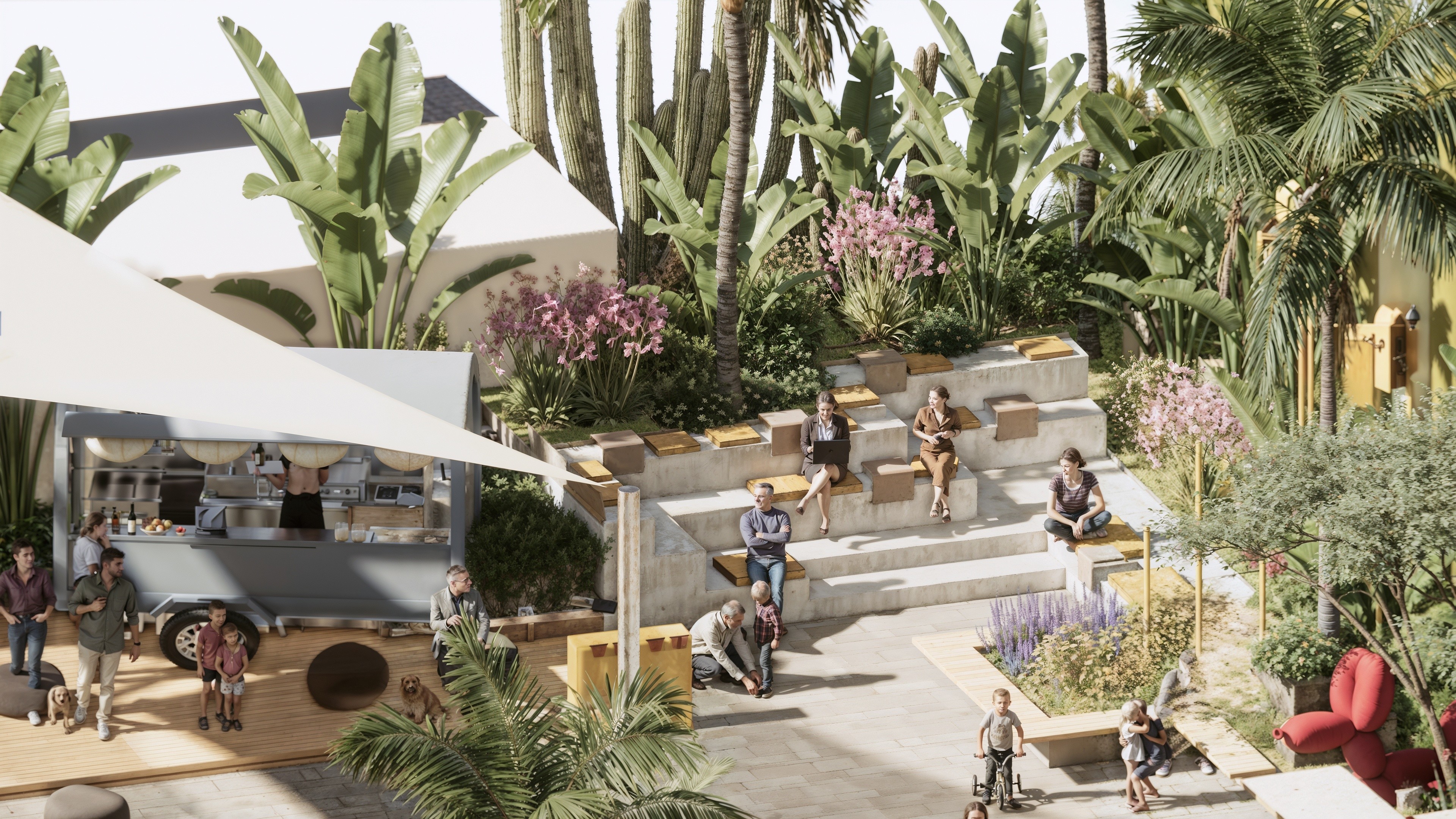

Intersection point of activities
Intersection point of activities
Intersection point of activities




Explore other projects
We are landscape and urbanism studio.



We are landscape and
urbanism studio.



We are landscape and urbanism studio.





