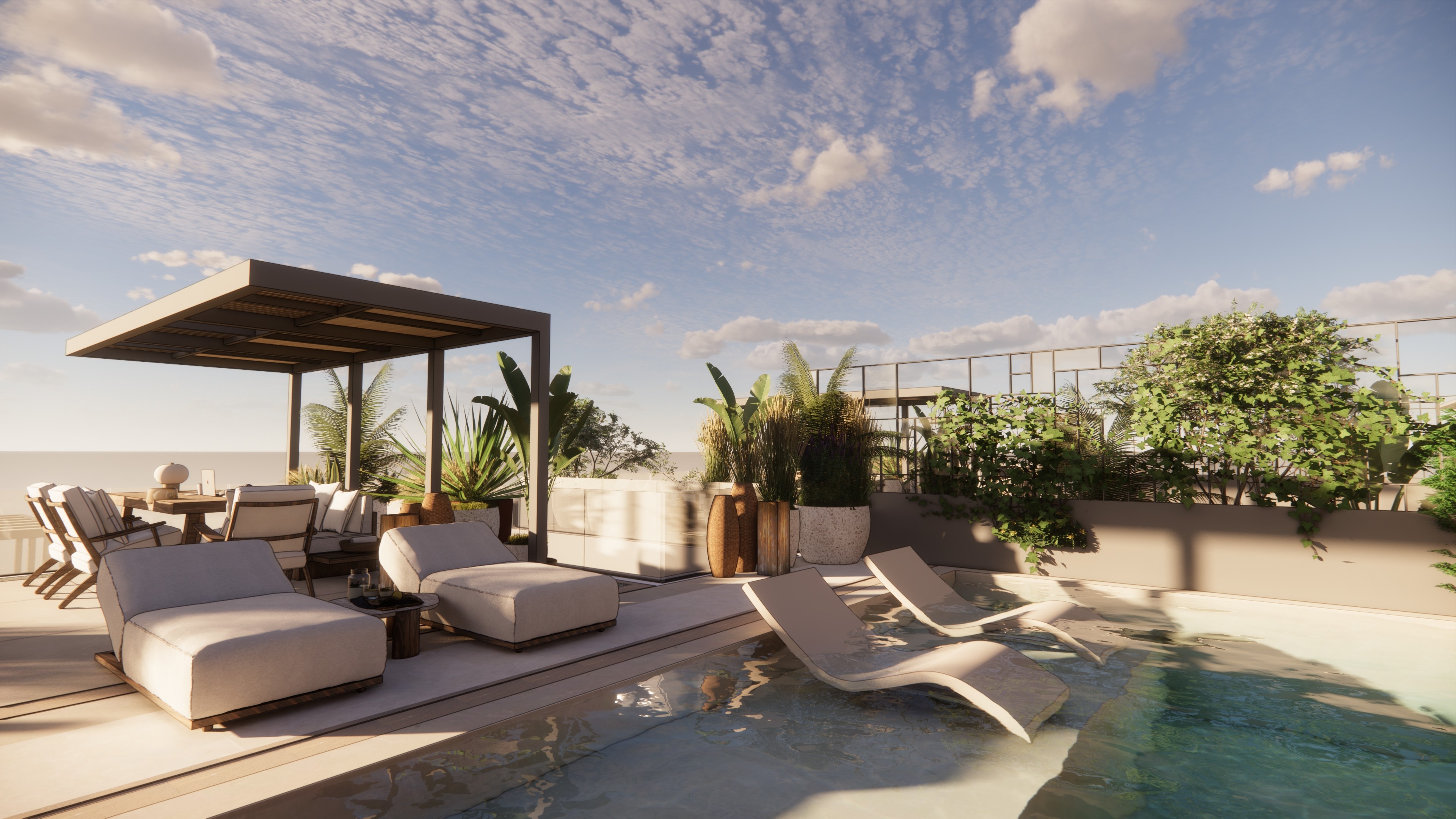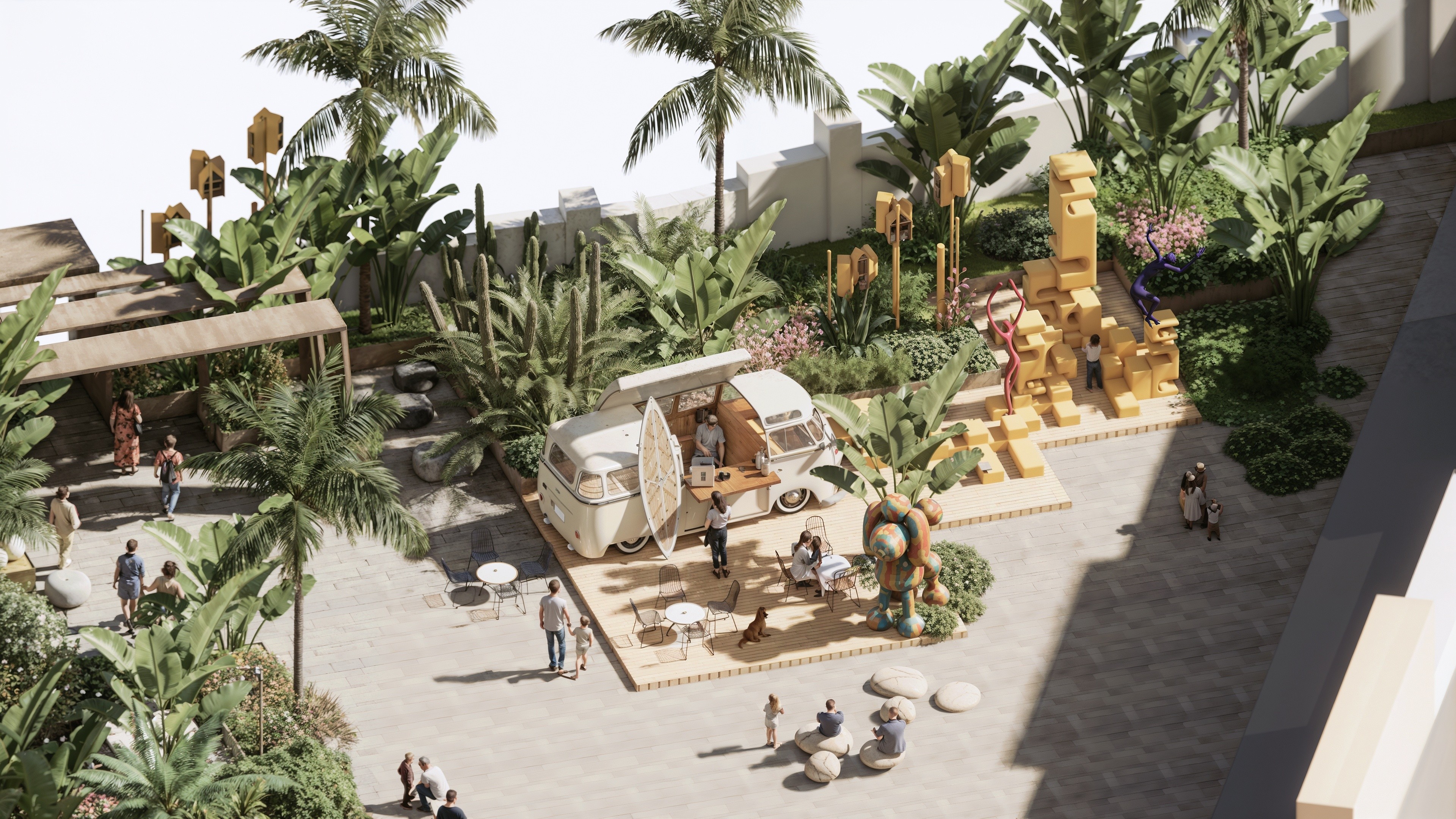
Ac Marriott Otel by Punto
The design approach for the AC Marriott by Punto Hotel, which will be located in Istanbul, focuses on its relationship with the street, the creation of an inner courtyard as a breathing space, the design of terrace connection transitions, and the impact of the hotel's identity on the landscape texture. A modular design concept has been adopted, aiming to serve various functions.
The design approach for the AC Marriott by Punto Hotel, which will be located in Istanbul, focuses on its relationship with the street, the creation of an inner courtyard as a breathing space, the design of terrace connection transitions, and the impact of the hotel's identity on the landscape texture. A modular design concept has been adopted, aiming to serve various functions.



Type
Office
Location
Turkey, İstanbul
Area
3750 m²
Client
Punto, Loft Mimarlık
Type
Office
Location
Turkey, İstanbul
Area
3750 m²
Client
Punto, Loft Mimarlık
Type
Office
Location
Turkey, İstanbul
Area
3750 m²
Client
Punto, Loft Mimarlık
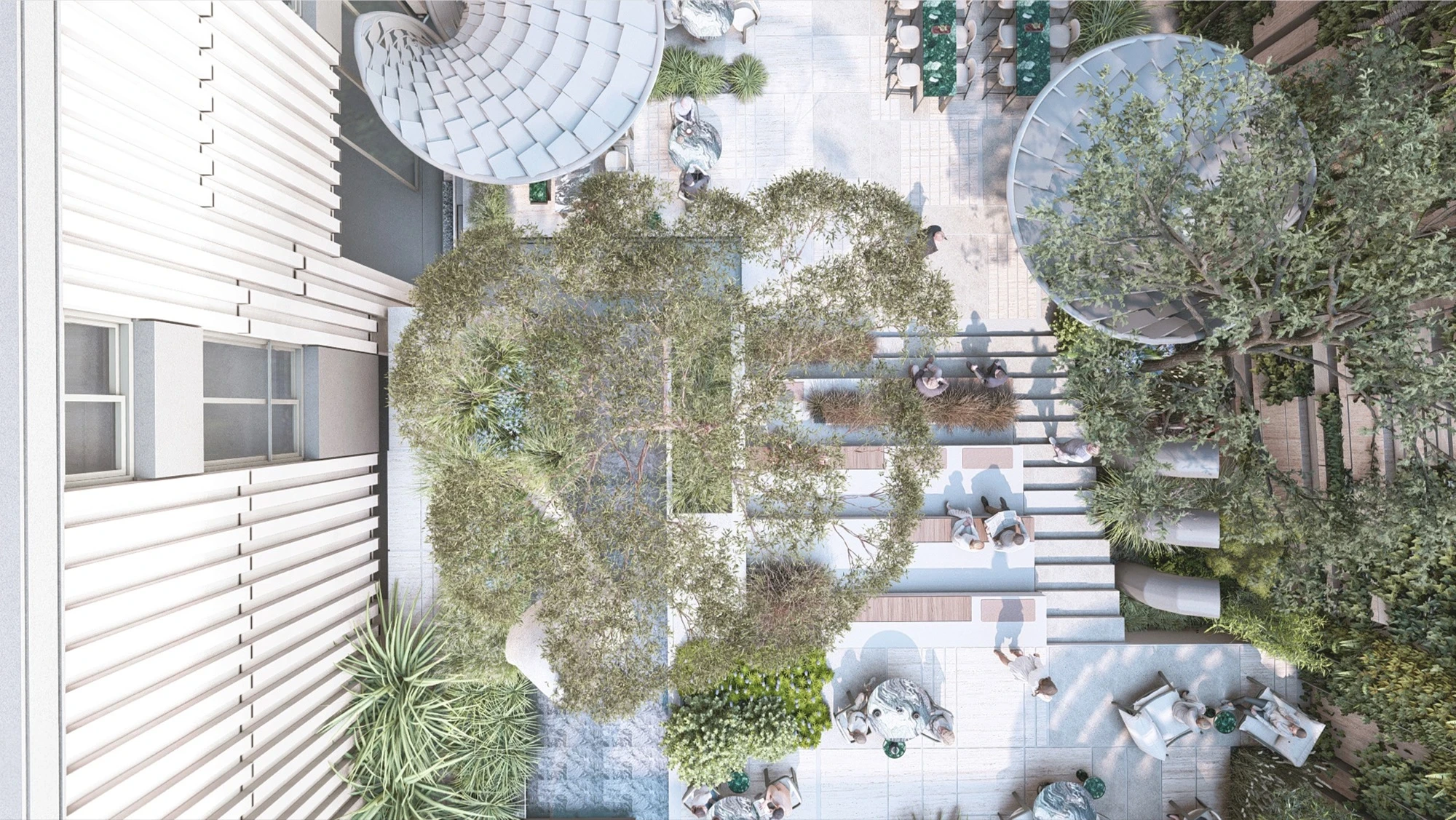

The amphitheater layout designed by utilizing the existing elevation difference in the hotel courtyard creates a space with high atmospheric perceptuality with the lower level - upper level relations, wall relations and modular understanding. The design of the deaf walls to create a green interior façade, sculpture effects, the presence of water, designed hard floor and landscape relations, the effect created by the eaves, the amphitheater seating arrangement creates a central courtyard atmosphere that offers flexible usage opportunities. In the design of the area located at the terrace connection point, a dynamic fiction has been created with the green texture that strengthens the effect between the two regions, and the design of a guiding defined axis.
The amphitheater layout designed by utilizing the existing elevation difference in the hotel courtyard creates a space with high atmospheric perceptuality with the lower level - upper level relations, wall relations and modular understanding. The design of the deaf walls to create a green interior façade, sculpture effects, the presence of water, designed hard floor and landscape relations, the effect created by the eaves, the amphitheater seating arrangement creates a central courtyard atmosphere that offers flexible usage opportunities. In the design of the area located at the terrace connection point, a dynamic fiction has been created with the green texture that strengthens the effect between the two regions, and the design of a guiding defined axis.


The terrace area has been shaped with hard landscape elements floating on a gravel system placed over a steel structure, which define the flow axis of the space. Additionally, the green texture of the area has been created using various planters.
The terrace area has been shaped with hard landscape elements floating on a gravel system placed over a steel structure, which define the flow axis of the space. Additionally, the green texture of the area has been created using various planters.
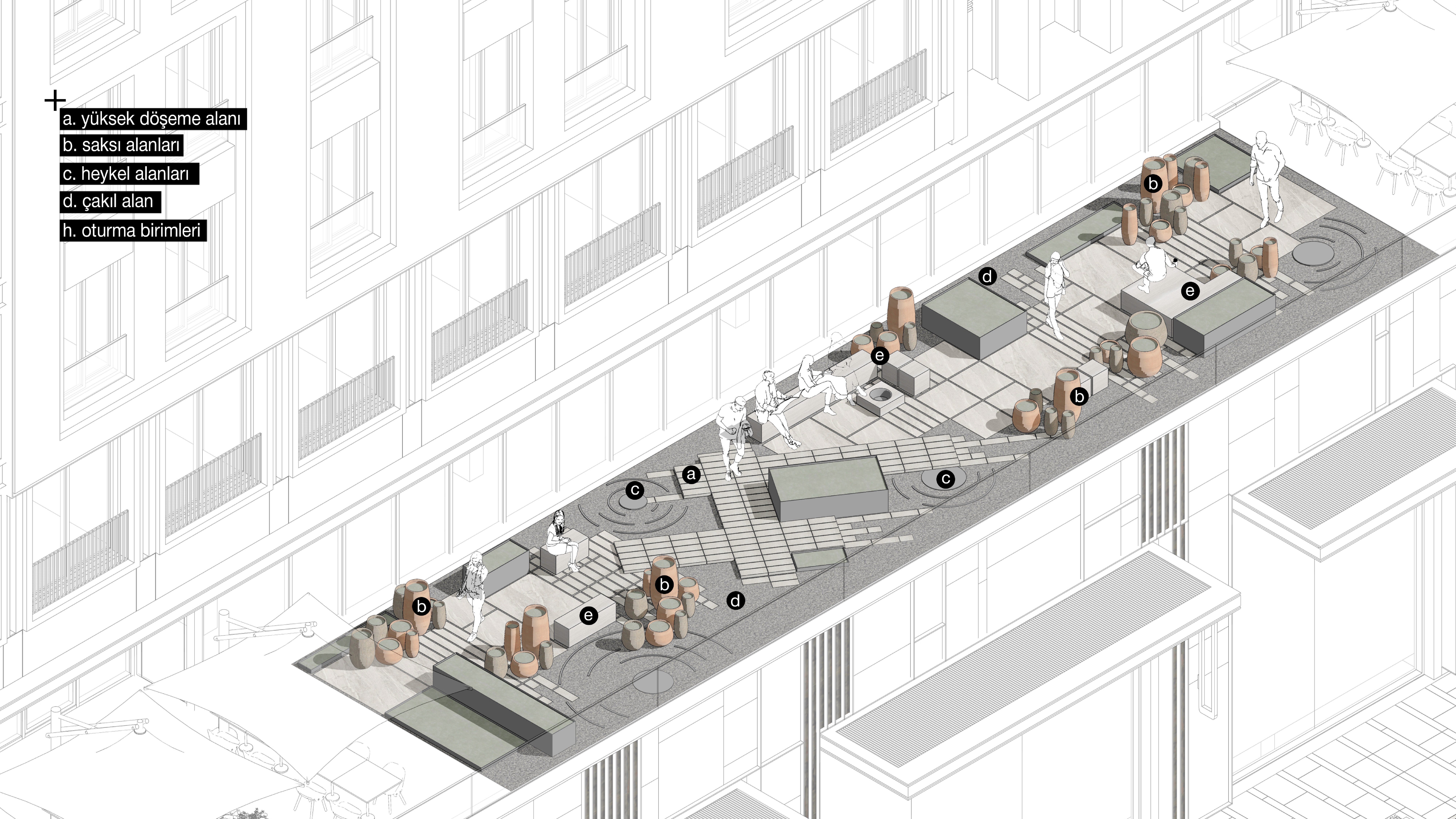


By designing a precast system defining the entrance placed at the street level, the entrance axis was strengthened and rearranged according to the road level.
By designing a precast system defining the entrance placed at the street level, the entrance axis was strengthened and rearranged according to the road level.
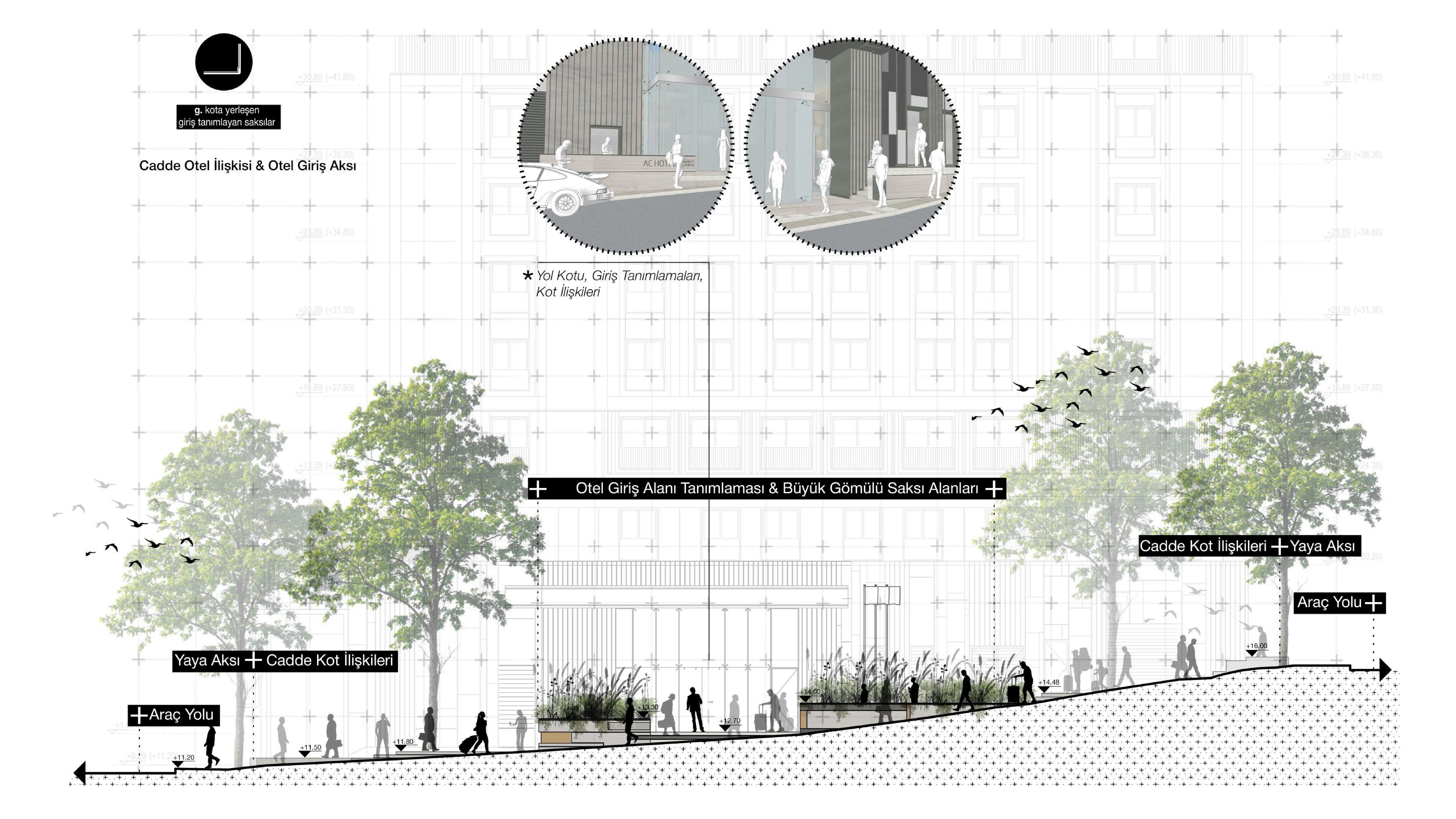

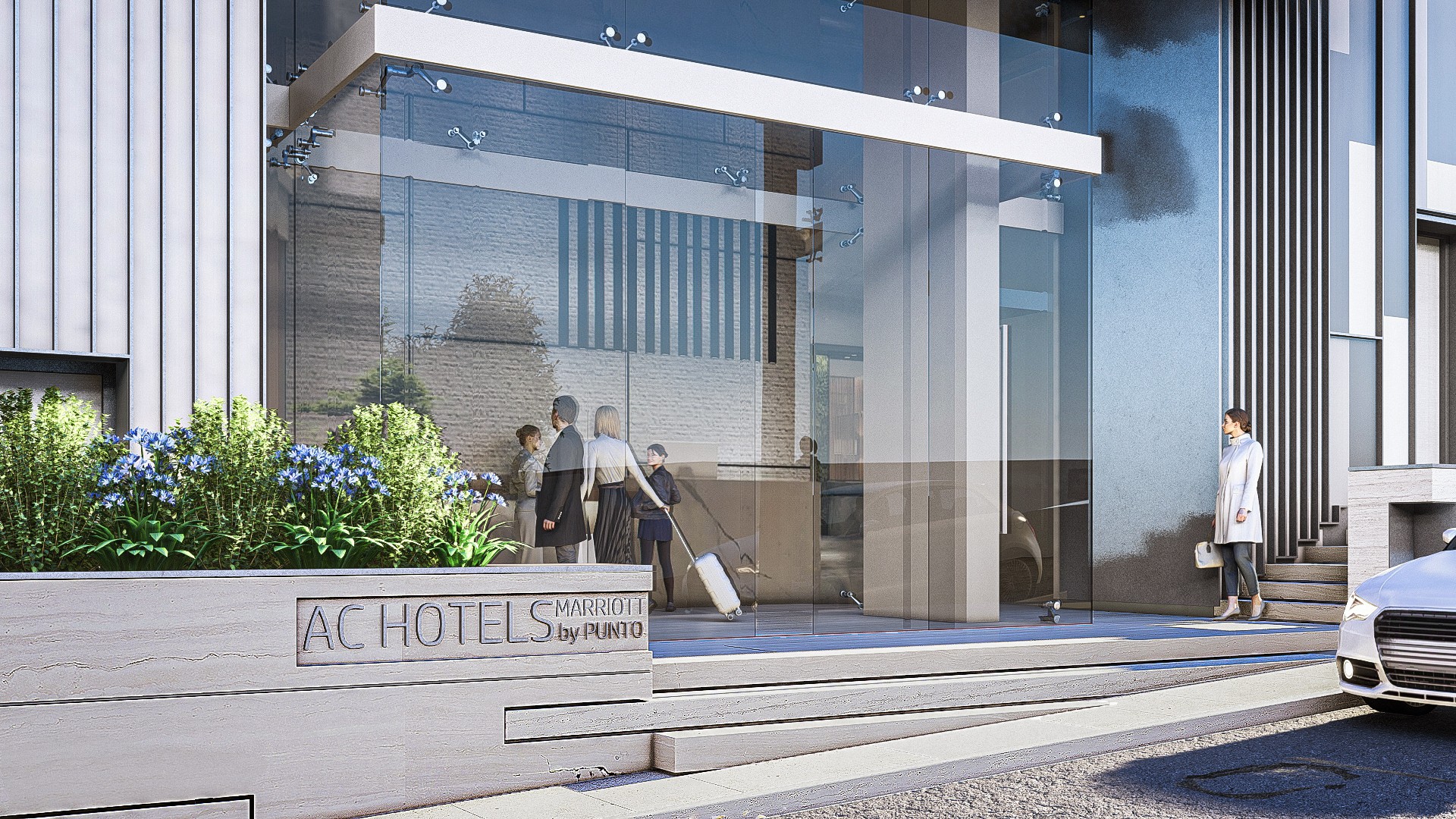
A new social courtyard formation
A new social courtyard formation
A new social courtyard formation




Explore other projects
We are landscape and urbanism studio.



We are landscape and
urbanism studio.



We are landscape and urbanism studio.





