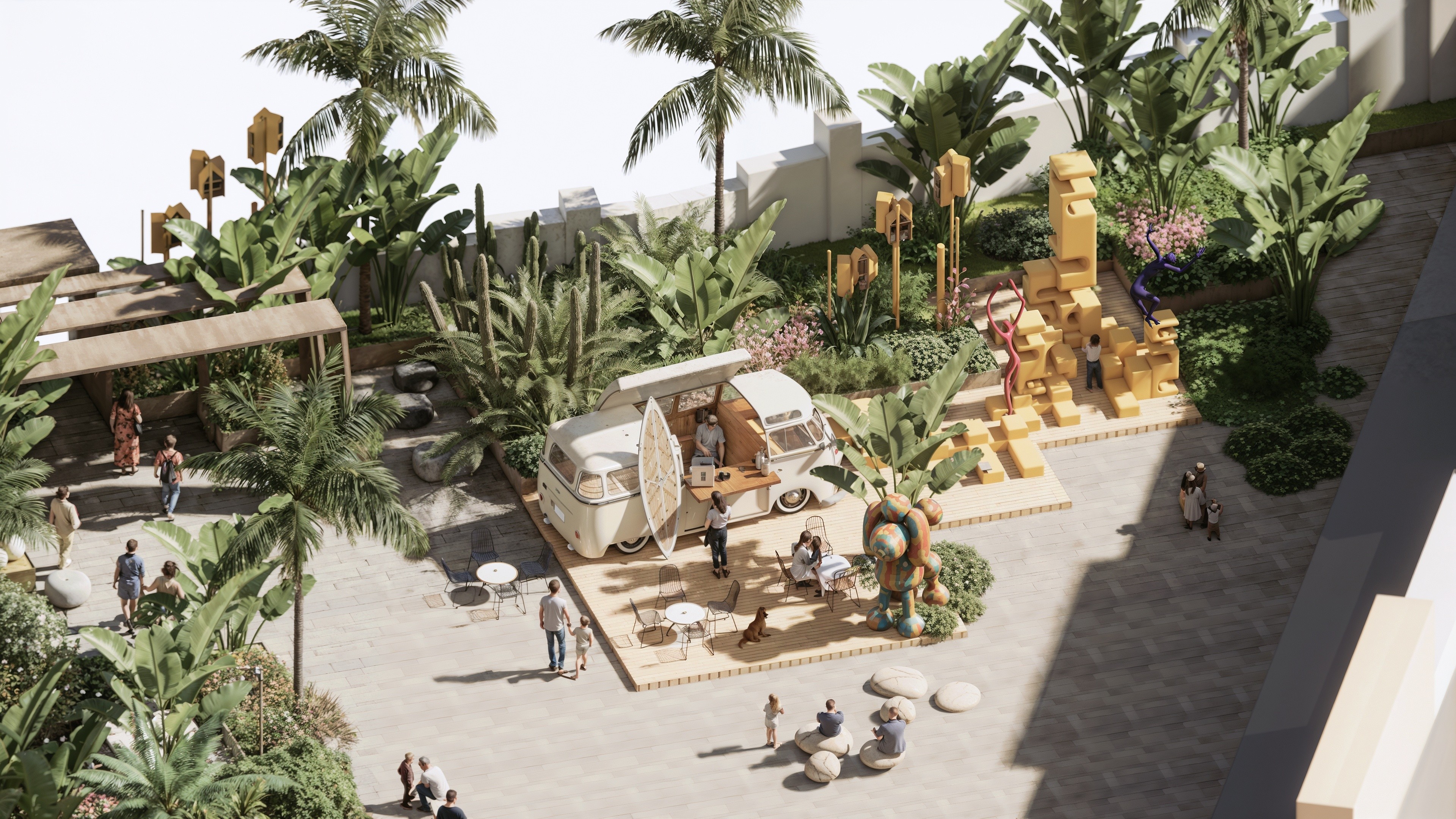
FK House
The house courtyard on the Datça coast, shaped by a large terrace, is divided into two levels: the entrance level and the social space level. Traditional construction methods are replaced by modern building techniques according to the client’s request. Water lily pools and existing eucalyptus trees complement the Aegean rural texture, forming the plant design, while the new ground texture variations guide functions such as dining, seating, and entrance areas.
The house courtyard on the Datça coast, shaped by a large terrace, is divided into two levels: the entrance level and the social space level. Traditional construction methods are replaced by modern building techniques according to the client’s request. Water lily pools and existing eucalyptus trees complement the Aegean rural texture, forming the plant design, while the new ground texture variations guide functions such as dining, seating, and entrance areas.



Type
Residential
Location
Turkey, Datça
Type
Residential
Location
Turkey, Datça
Type
Residential
Location
Turkey, Datça


The materials used were selected to be compatible with the surrounding village and Datça textures, while the plant design was shaped in accordance with the Aegean rural character.
The materials used were selected to be compatible with the surrounding village and Datça textures, while the plant design was shaped in accordance with the Aegean rural character.




The design reflects a way of life intertwined with nature onto the space.
The design reflects a way of life intertwined with nature onto the space.

Living Space Generated by Hardscape
Living Space Generated by Hardscape
Living Space Generated by Hardscape




Explore other projects
We are landscape and urbanism studio.



We are landscape and
urbanism studio.



We are landscape and urbanism studio.






