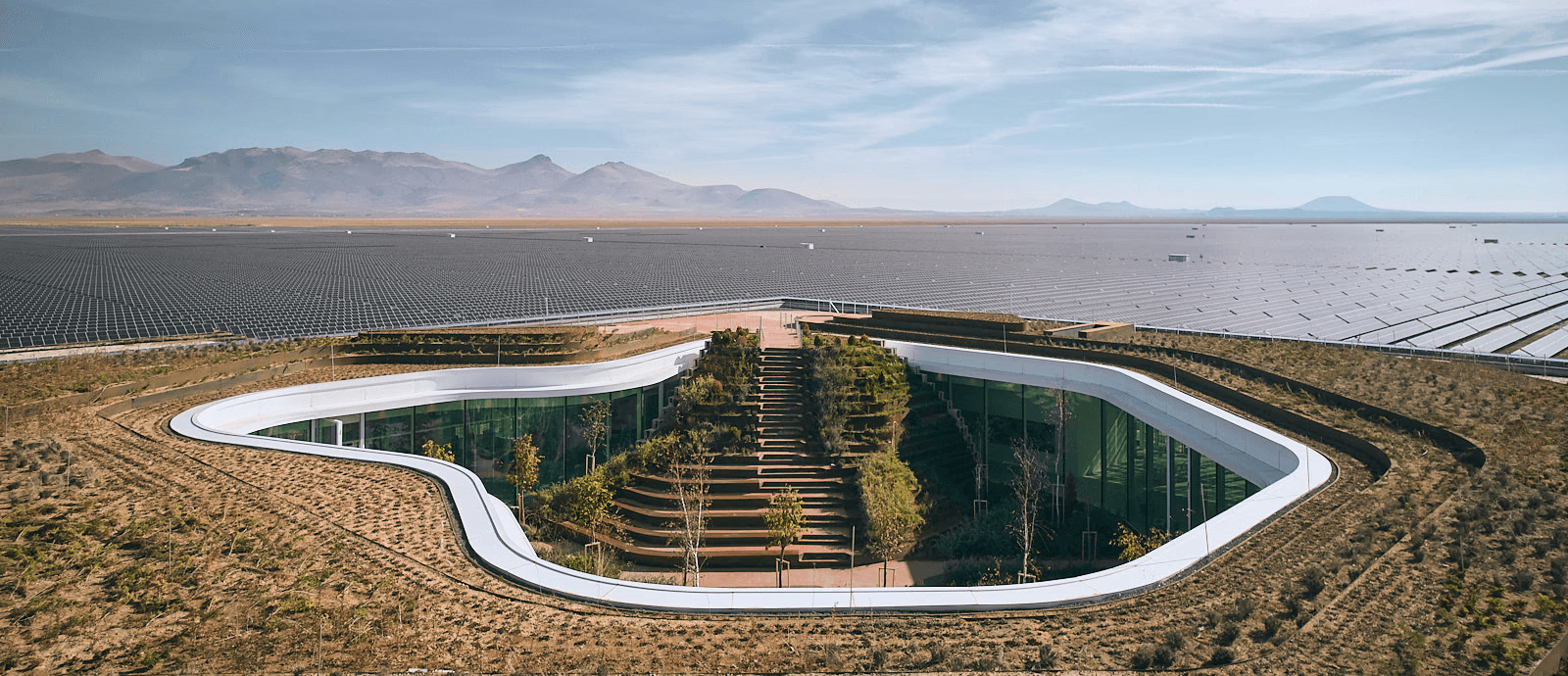
İstanbul Your Golden Horn Coasts Design Competition (2nd Region) | 1st Prize
The project, which won first prize in the Istanbul Senin – Haliç Shores Design Competition for the Balat-Eyüpsultan coastline, covers a total area of 230,000 square meters. One of the most significant parts of the project, the Haliç Sports Park and Public Space, has been constructed and opened for public use.
The project, which won first prize in the Istanbul Senin – Haliç Shores Design Competition for the Balat-Eyüpsultan coastline, covers a total area of 230,000 square meters. One of the most significant parts of the project, the Haliç Sports Park and Public Space, has been constructed and opened for public use.



Type
Urban Design
Location
İstanbul, Turkey
Area
183.000 m²
Status
Yarışma- 2.Bölge 1. Ödül - Tamamlandı
Client
İTÜnova
Type
Urban Design
Location
İstanbul, Turkey
Area
183.000 m²
Status
Yarışma- 2.Bölge 1. Ödül - Tamamlandı
Client
İTÜnova
Type
Urban Design
Location
İstanbul, Turkey
Area
183.000 m²
Status
Yarışma- 2.Bölge 1. Ödül - Tamamlandı
Client
İTÜnova
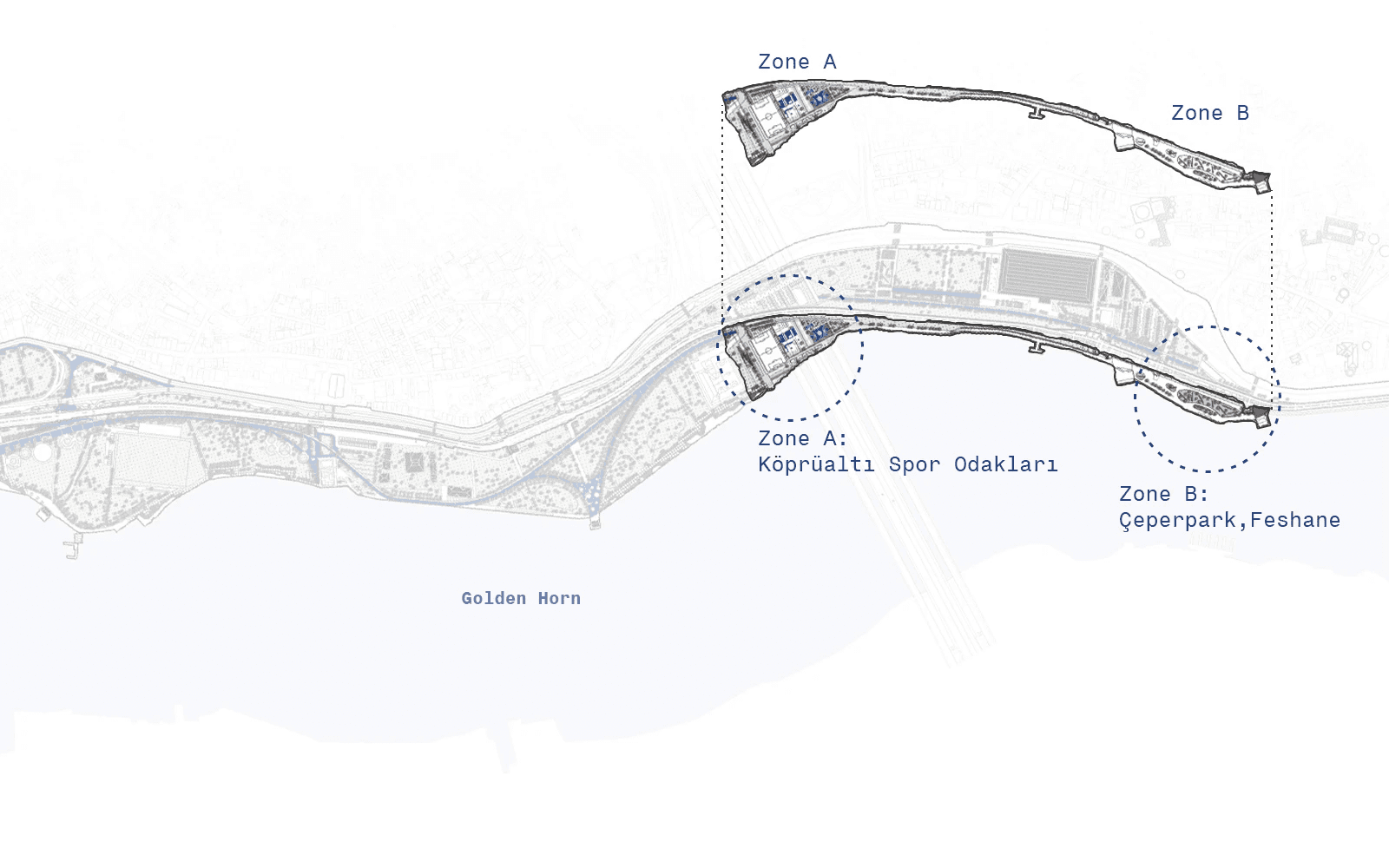
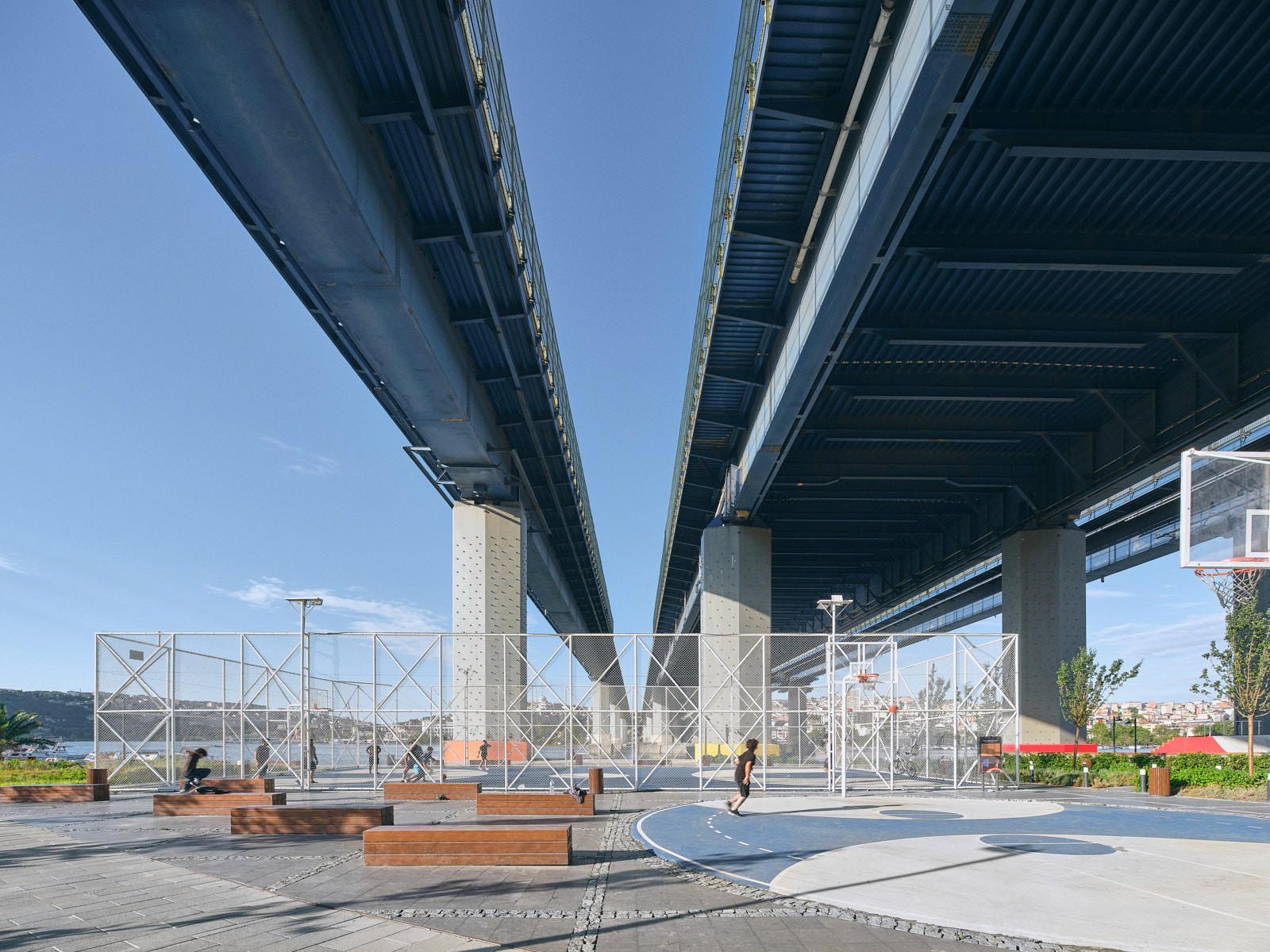
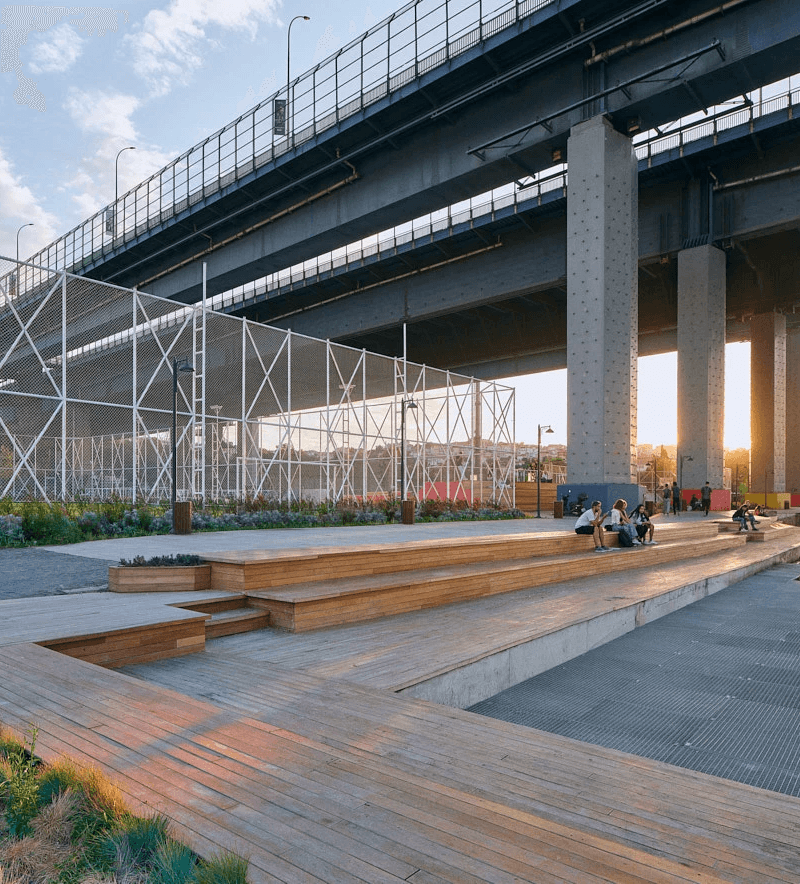
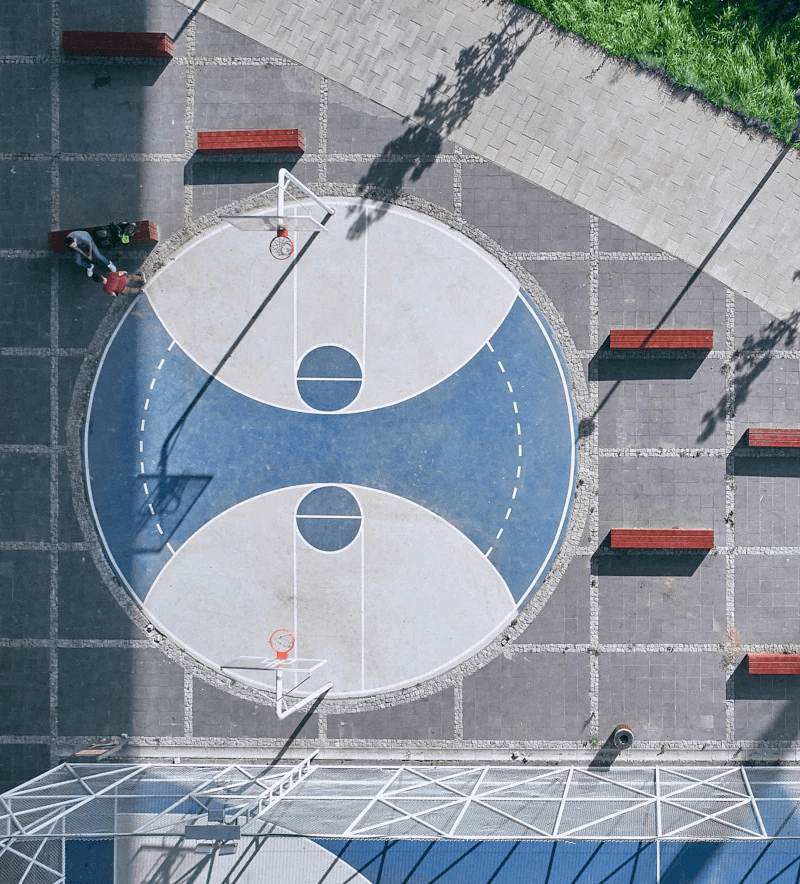
The proposed fluid design ensures urban continuity along the shoreline while offering a fundamental approach that integrates the city with the coast. Moving beyond a conventional narrative, the project achieves this through a consistent framework that shifts between architectural elements and landscape strategies, maintaining coherence from large-scale planning to detailed interventions. Within this context, continuity is established at different scales—at the urban level, it is reflected in the seamless presence of greenery, the preservation of historical texture, and the uninterrupted experience of water and views, while at a more localized scale, it manifests through pedestrian flow, the integration of bicycle paths, and the connection between transportation and walkability. The proposed focal points function as dynamic spaces that reinforce the overall concept, shaping their own characteristics through their relationship with the broader design. At the same time, the Haliç Sports Park seeks to repair and redefine the connection between the city and the water, introducing multifunctional ground uses. The elevation differences along the shoreline have been carefully shaped to serve as spaces for rest, observation, and gathering.
The proposed fluid design ensures urban continuity along the shoreline while offering a fundamental approach that integrates the city with the coast. Moving beyond a conventional narrative, the project achieves this through a consistent framework that shifts between architectural elements and landscape strategies, maintaining coherence from large-scale planning to detailed interventions. Within this context, continuity is established at different scales—at the urban level, it is reflected in the seamless presence of greenery, the preservation of historical texture, and the uninterrupted experience of water and views, while at a more localized scale, it manifests through pedestrian flow, the integration of bicycle paths, and the connection between transportation and walkability. The proposed focal points function as dynamic spaces that reinforce the overall concept, shaping their own characteristics through their relationship with the broader design. At the same time, the Haliç Sports Park seeks to repair and redefine the connection between the city and the water, introducing multifunctional ground uses. The elevation differences along the shoreline have been carefully shaped to serve as spaces for rest, observation, and gathering.
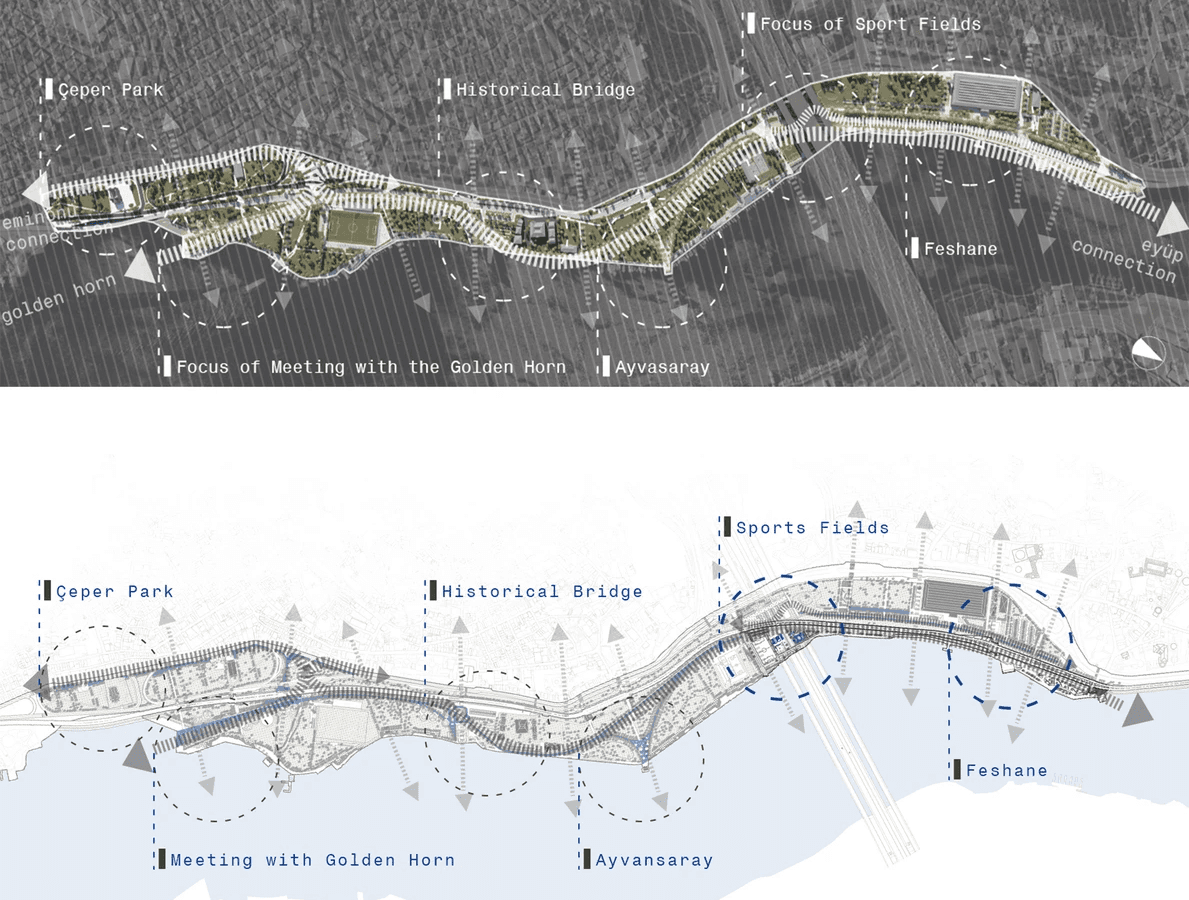
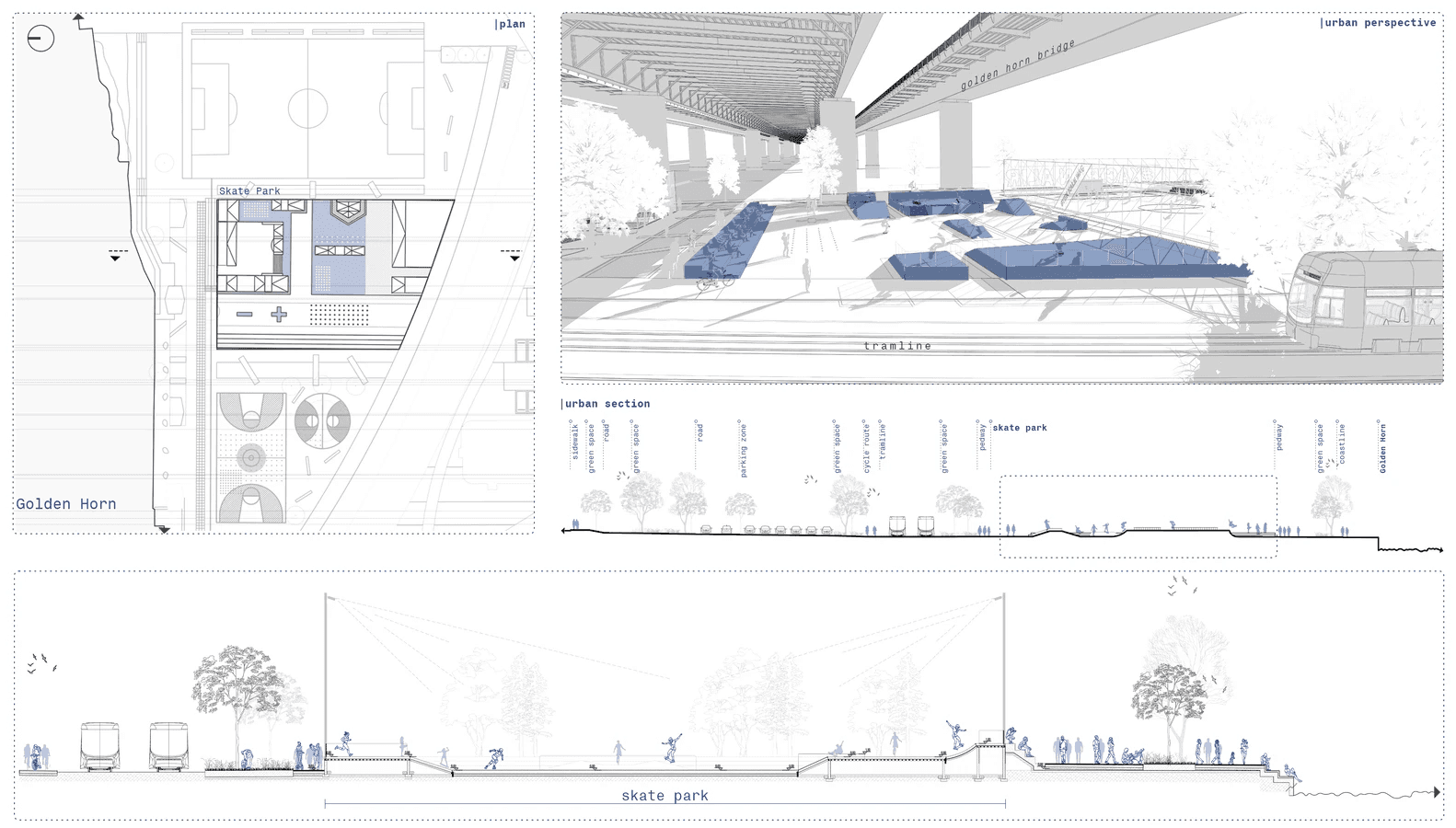
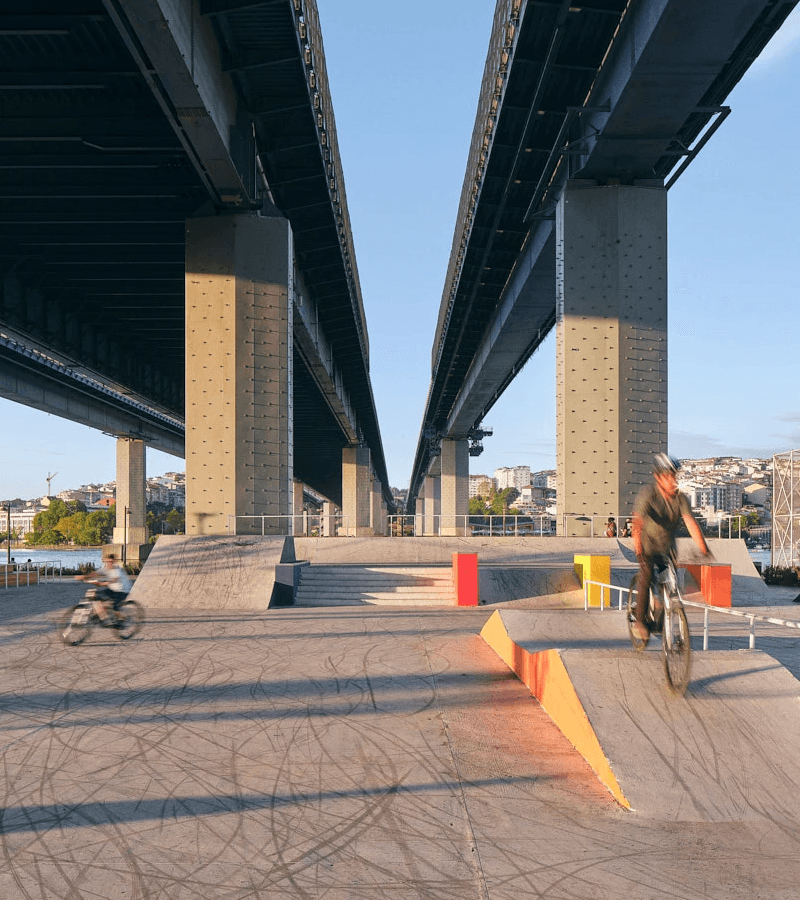
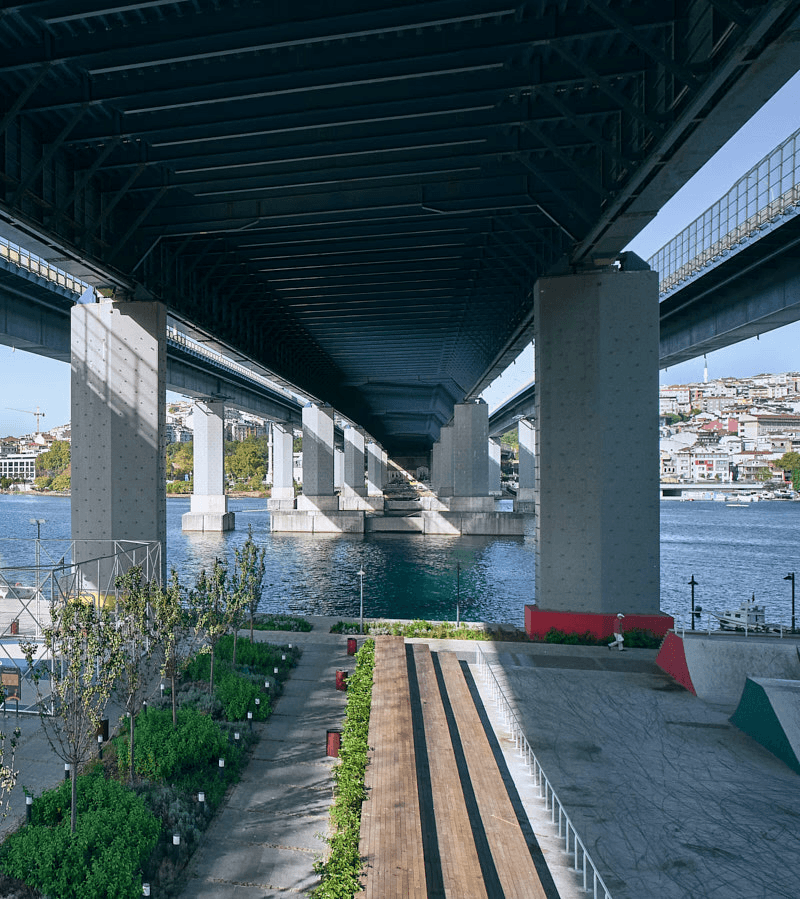
Continuous Urban Fluid Fiction
Continuous Urban Fluid Fiction
Continuous Urban Fluid Fiction




Explore other projects
We are landscape and urbanism studio.



We are landscape and
urbanism studio.



We are landscape and urbanism studio.





