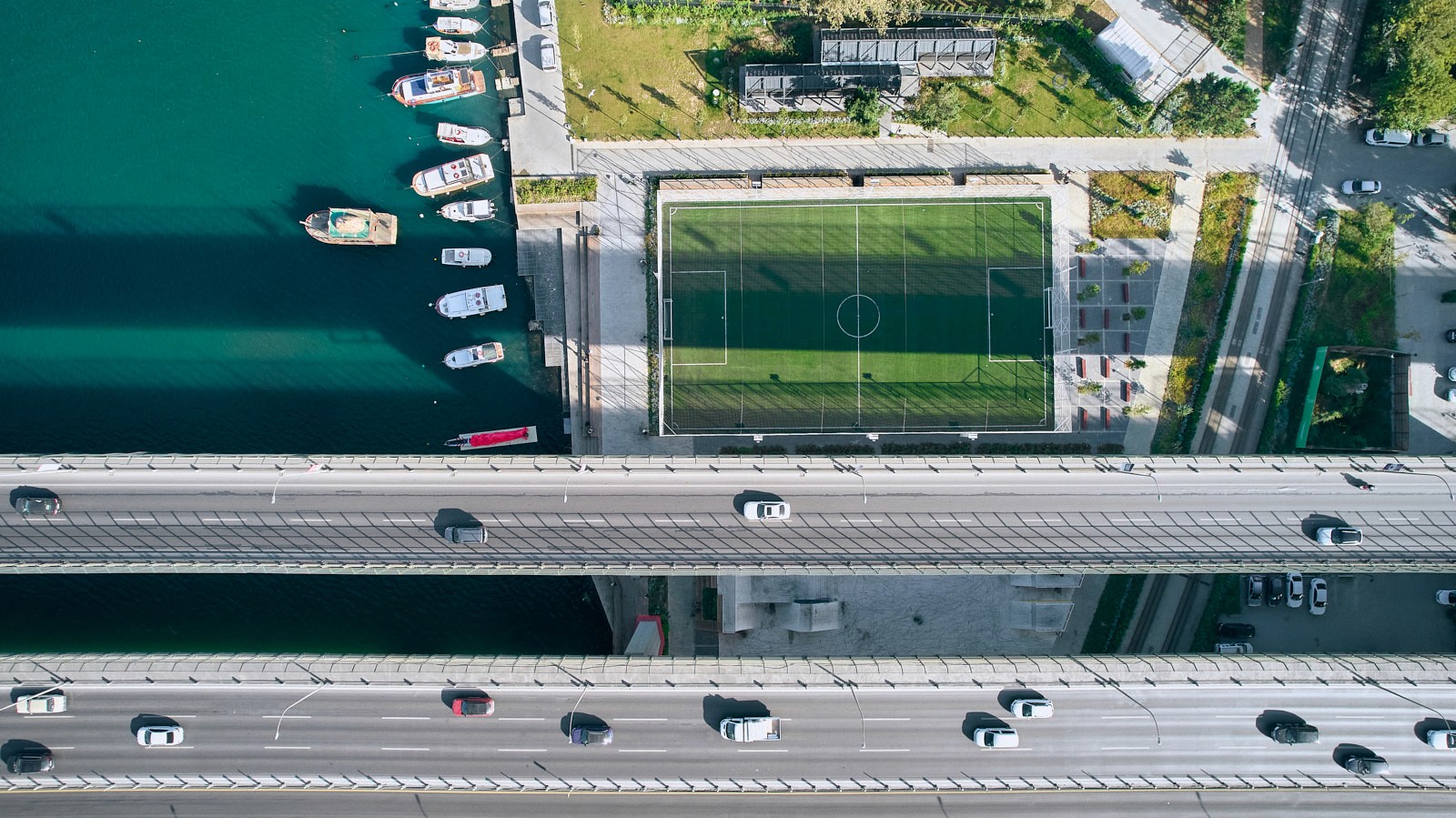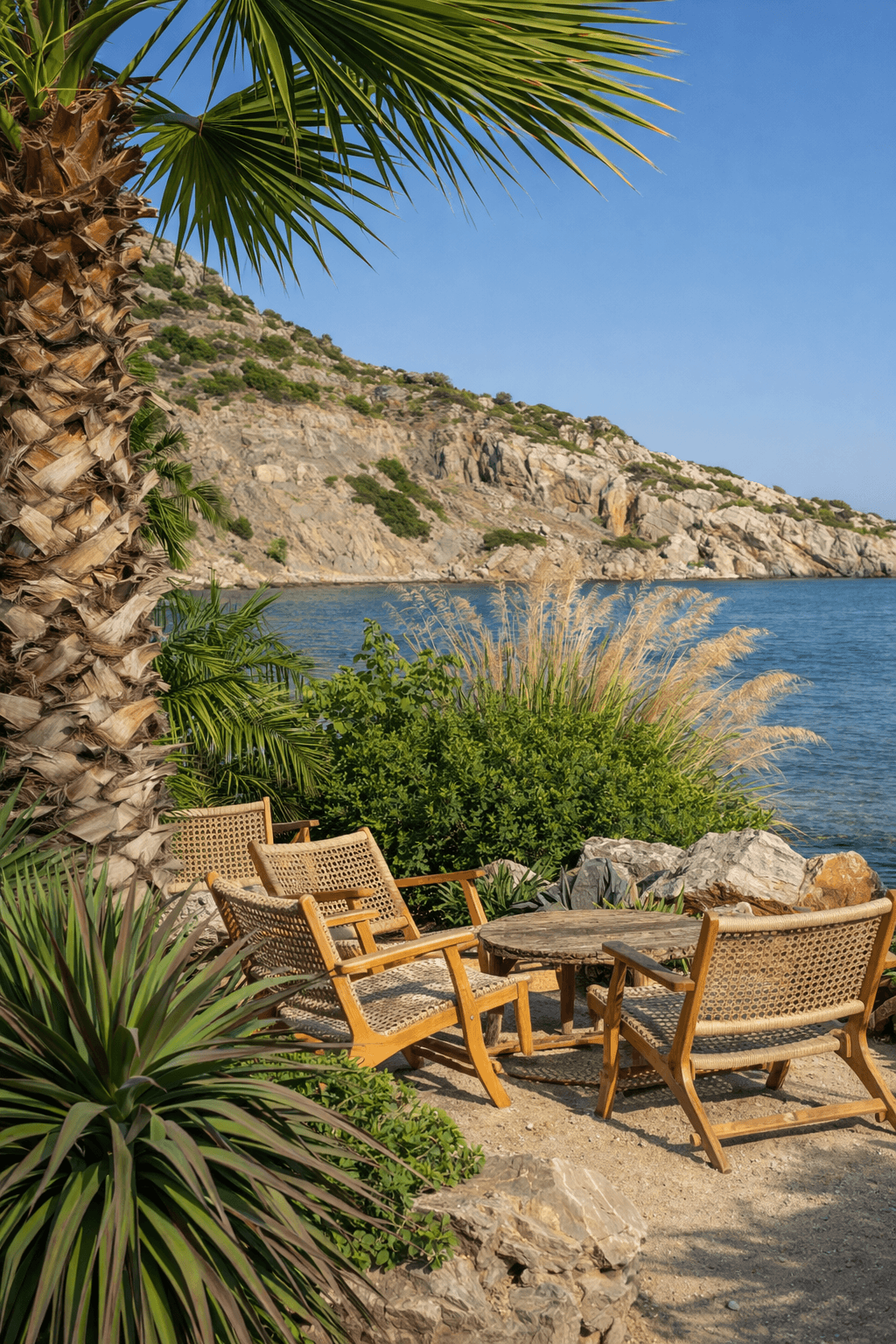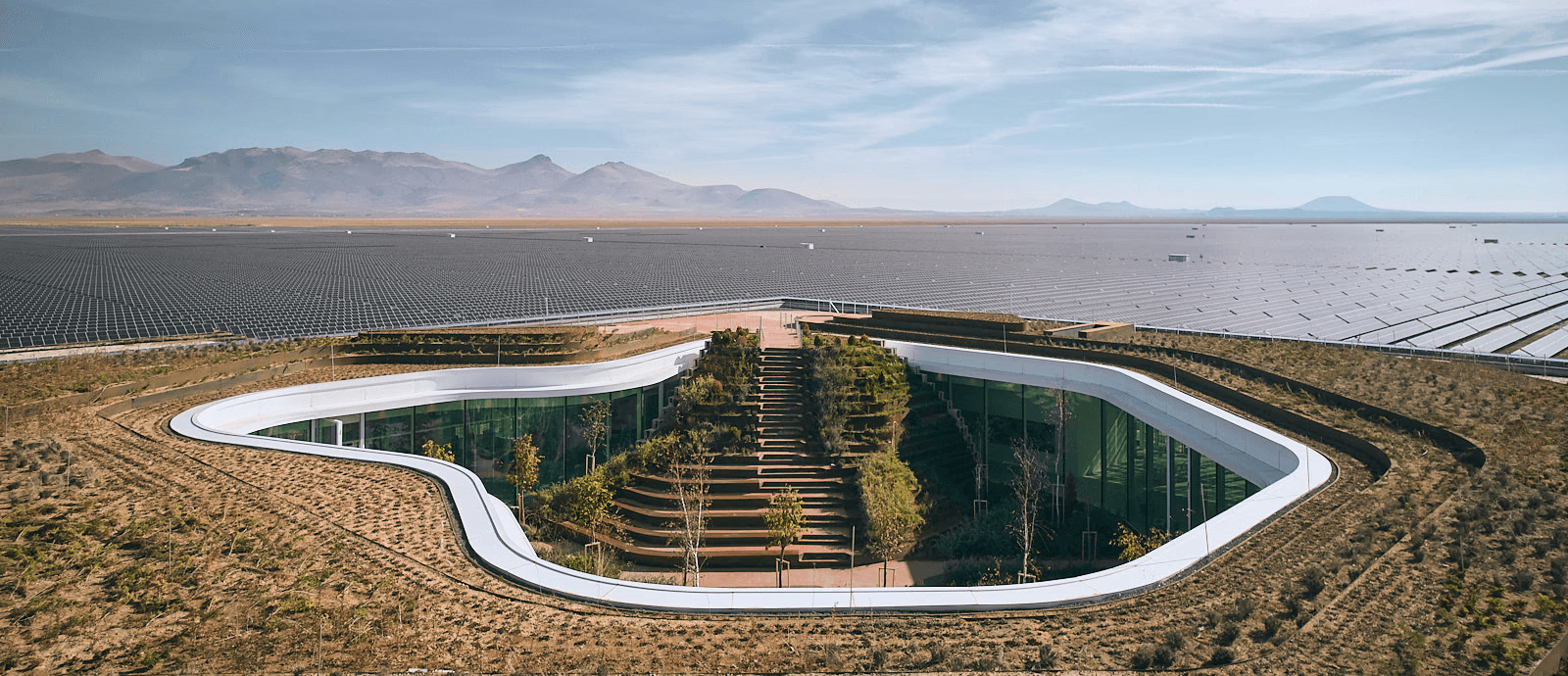
Karapınar 1.350MWP SPP- SCADA Central Control Building
Deserts, one of the harshest and most limited living environments on Earth, are transforming into the life sources of the future. Karapınar, the only region in Turkey with a desert climate, is becoming one of the country's most significant energy hubs. The proposed project aims to create an oasis within Karapınar’s vast, flat topography that stretches to the horizon. Serving as the control center for the entire region, the SCADA Building is designed as an innovative space featuring a courtyard with lush landscaping—contrasting the surrounding arid land—symbolizing a new source of life.
Deserts, one of the harshest and most limited living environments on Earth, are transforming into the life sources of the future. Karapınar, the only region in Turkey with a desert climate, is becoming one of the country's most significant energy hubs. The proposed project aims to create an oasis within Karapınar’s vast, flat topography that stretches to the horizon. Serving as the control center for the entire region, the SCADA Building is designed as an innovative space featuring a courtyard with lush landscaping—contrasting the surrounding arid land—symbolizing a new source of life.



Type
Office
Location
Konya, Turkey
Status
Competition 1st Prize - Completed
Client
Kalyon
Type
Office
Location
Konya, Turkey
Status
Competition 1st Prize - Completed
Client
Kalyon
Type
Office
Location
Konya, Turkey
Status
Competition 1st Prize - Completed
Client
Kalyon

While the rigid geometric boundaries of the structure soften around the courtyard, the courtyard itself is designed to be experienced as a representation of life in its most natural form at the heart of the building.
While the rigid geometric boundaries of the structure soften around the courtyard, the courtyard itself is designed to be experienced as a representation of life in its most natural form at the heart of the building.
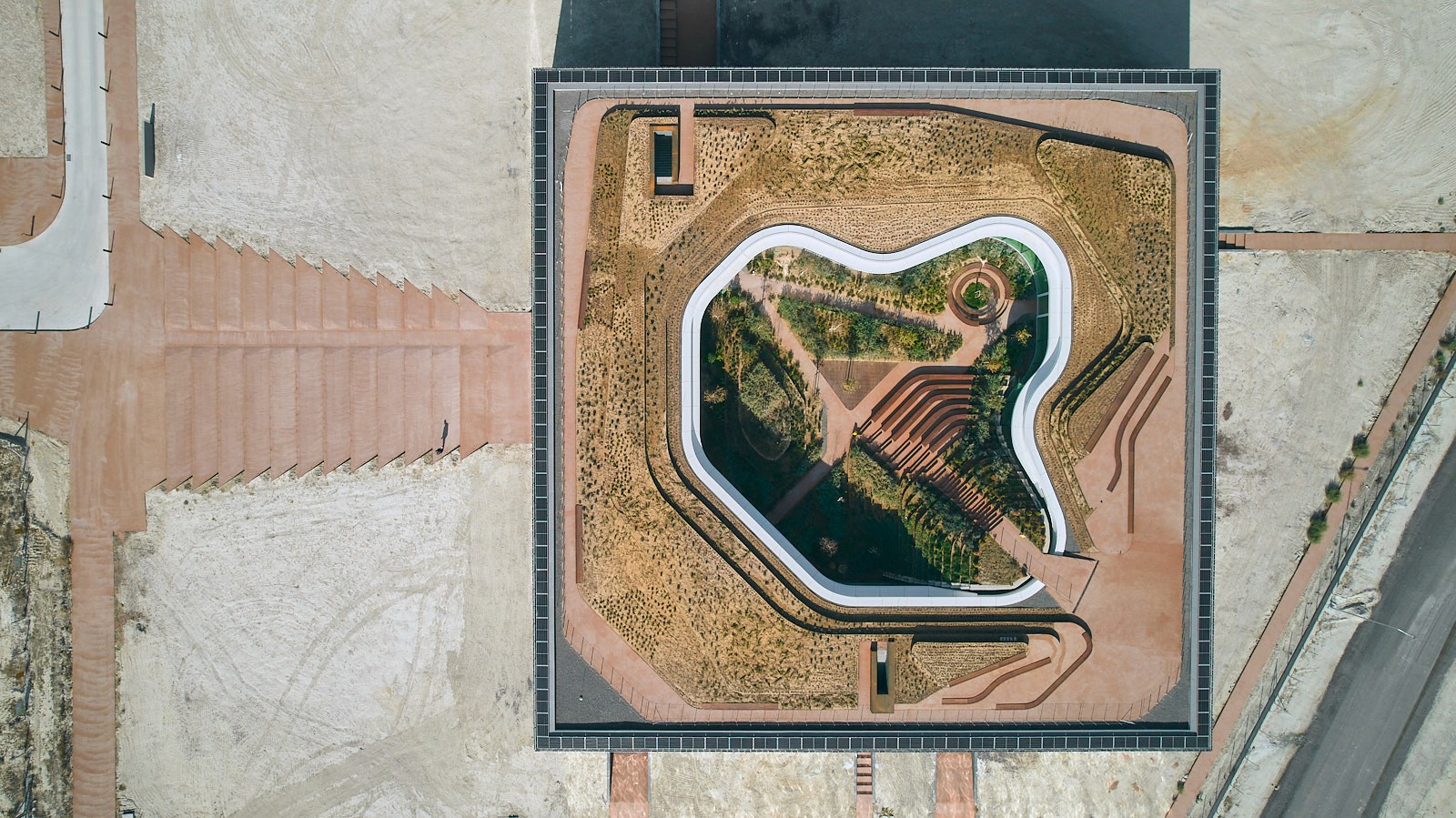

The building's roof is conceived as an extension of the courtyard, which also serves as a continuation of the internal circulation, defining the route leading to the rooftop terrace. Stairs extending through the dense landscape provide seating arrangements, creating an event space at the courtyard’s center. The plantation design offers shade during summer while allowing sunlight to penetrate in winter.
The building's roof is conceived as an extension of the courtyard, which also serves as a continuation of the internal circulation, defining the route leading to the rooftop terrace. Stairs extending through the dense landscape provide seating arrangements, creating an event space at the courtyard’s center. The plantation design offers shade during summer while allowing sunlight to penetrate in winter.

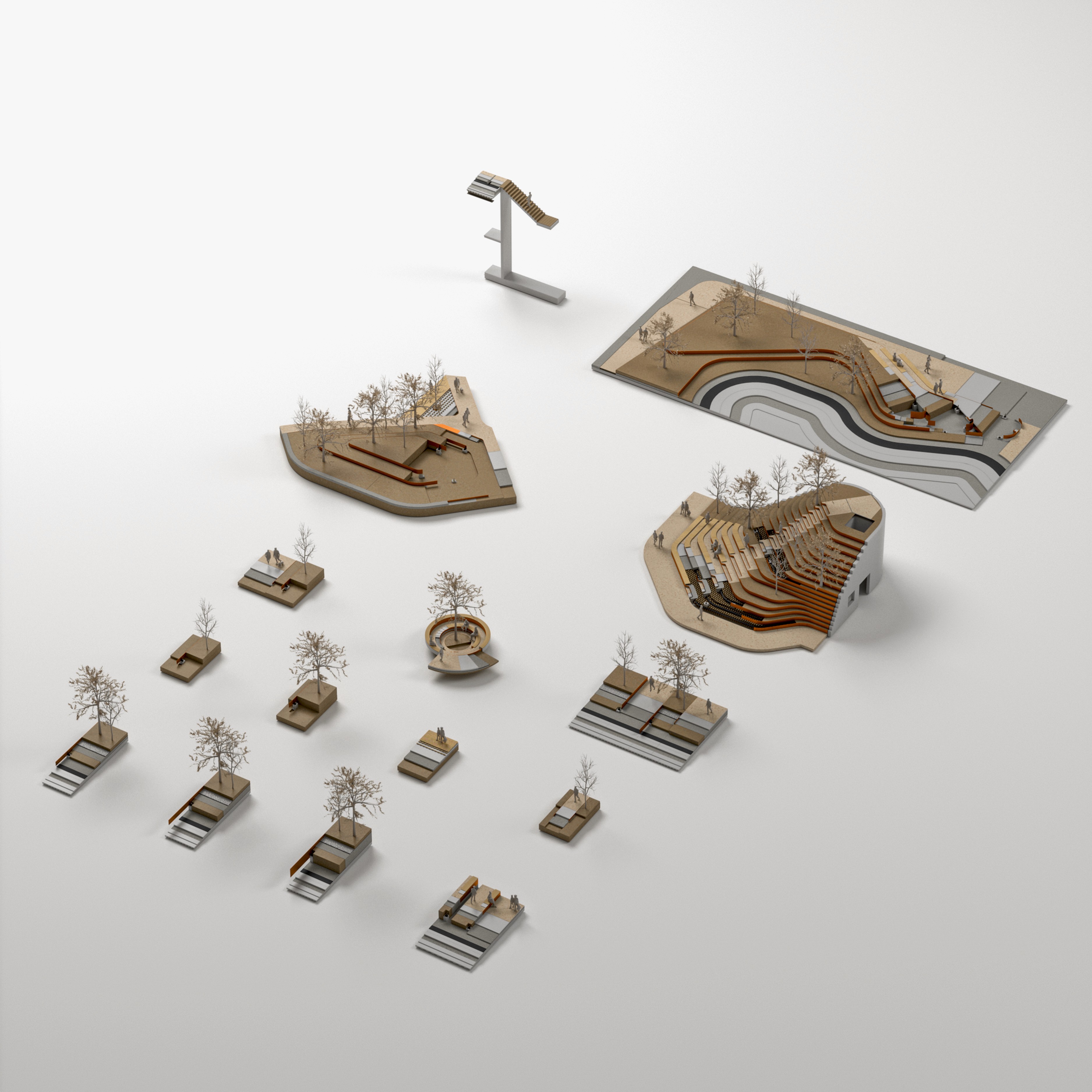

The plantation within the project site was designed in dialogue with the soil and climate, following a 12-month color analysis conducted before placement. Plants were selected and positioned based on their seasonal flowering and leafing cycles. Special emphasis was placed on using low-water-demand vegetation for both the courtyard and rooftop.
The plantation within the project site was designed in dialogue with the soil and climate, following a 12-month color analysis conducted before placement. Plants were selected and positioned based on their seasonal flowering and leafing cycles. Special emphasis was placed on using low-water-demand vegetation for both the courtyard and rooftop.
Hosting the New Source of Life
Hosting the New Source of Life
Hosting the New Source of Life




Explore other projects
We are landscape and urbanism studio.



We are landscape and
urbanism studio.



We are landscape and urbanism studio.





