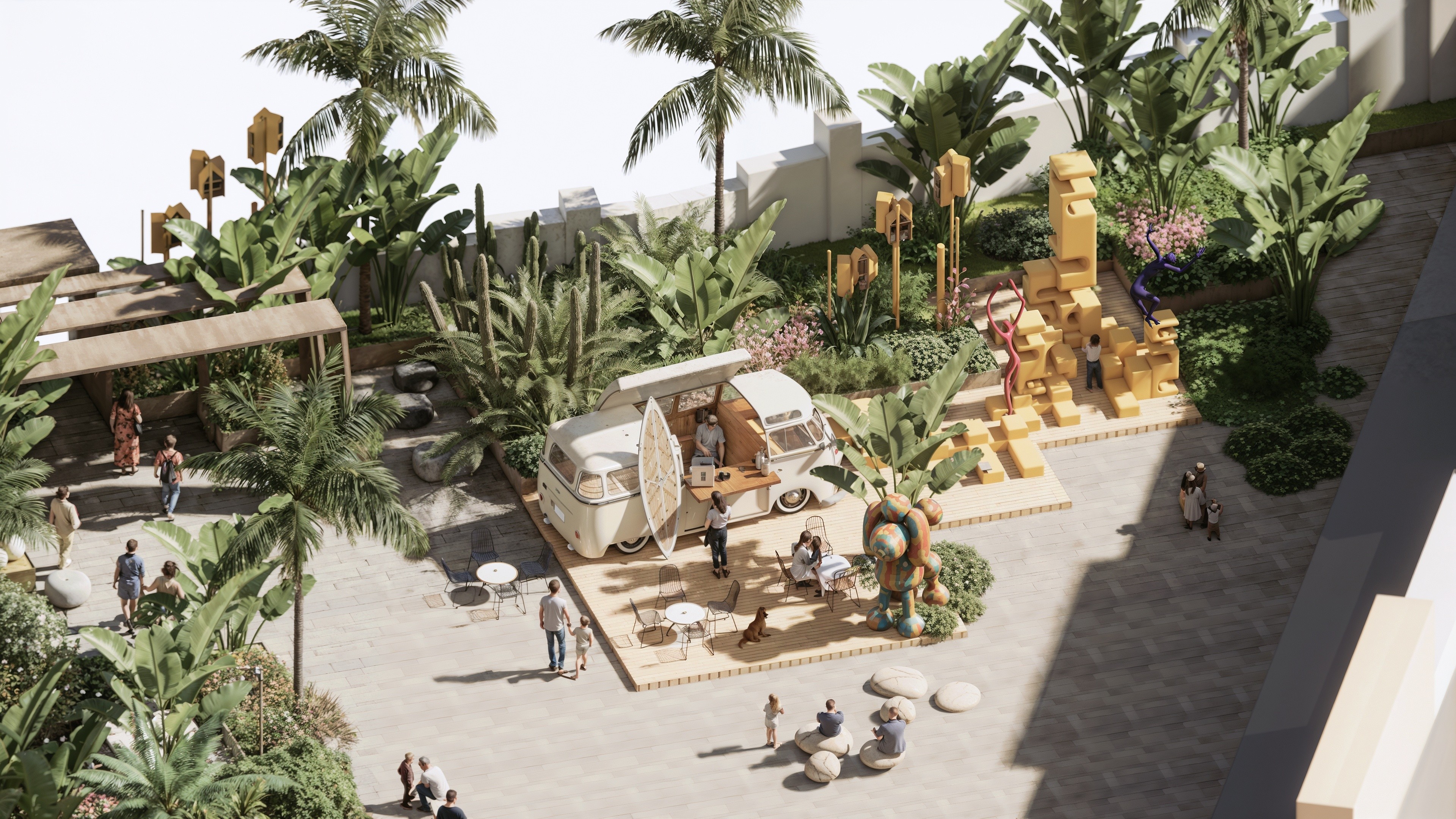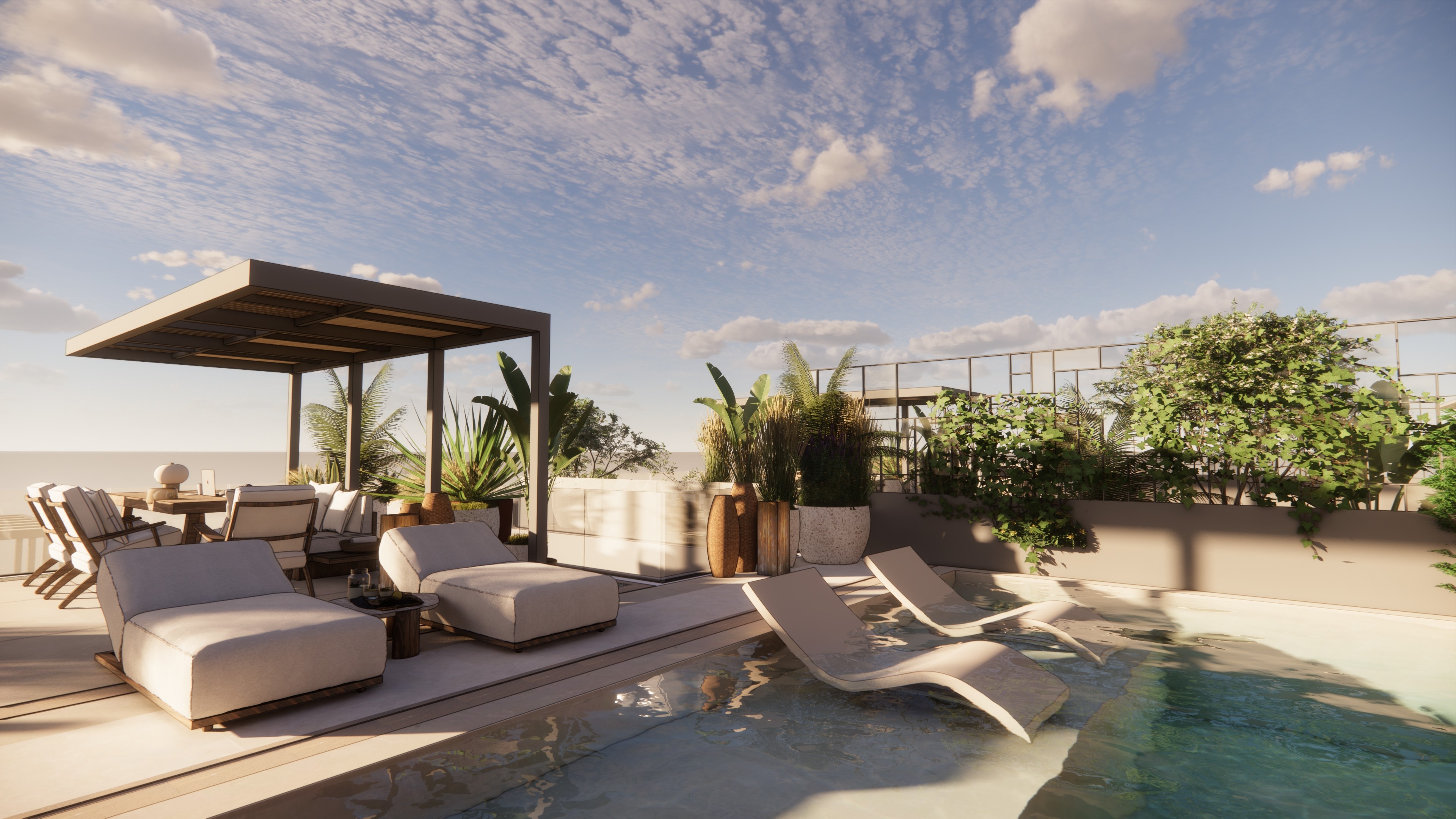
İzmir Resort I
It is a comprehensive project consisting of the modular design of the common axis, which is an important area for access to residences, and the shaping of the terraces located at prominent landscape points, where structures are layered on the topography in the Çeşme region.
It is a comprehensive project consisting of the modular design of the common axis, which is an important area for access to residences, and the shaping of the terraces located at prominent landscape points, where structures are layered on the topography in the Çeşme region.



Type
Residential
Location
Turkey, İzmir
Year
2024
Area
12350 m²
Client
McWilliam Viven Grup
Type
Residential
Location
Turkey, İzmir
Year
2024
Area
12350 m²
Client
McWilliam Viven Grup
Type
Residential
Location
Turkey, İzmir
Year
2024
Area
12350 m²
Client
McWilliam Viven Grup
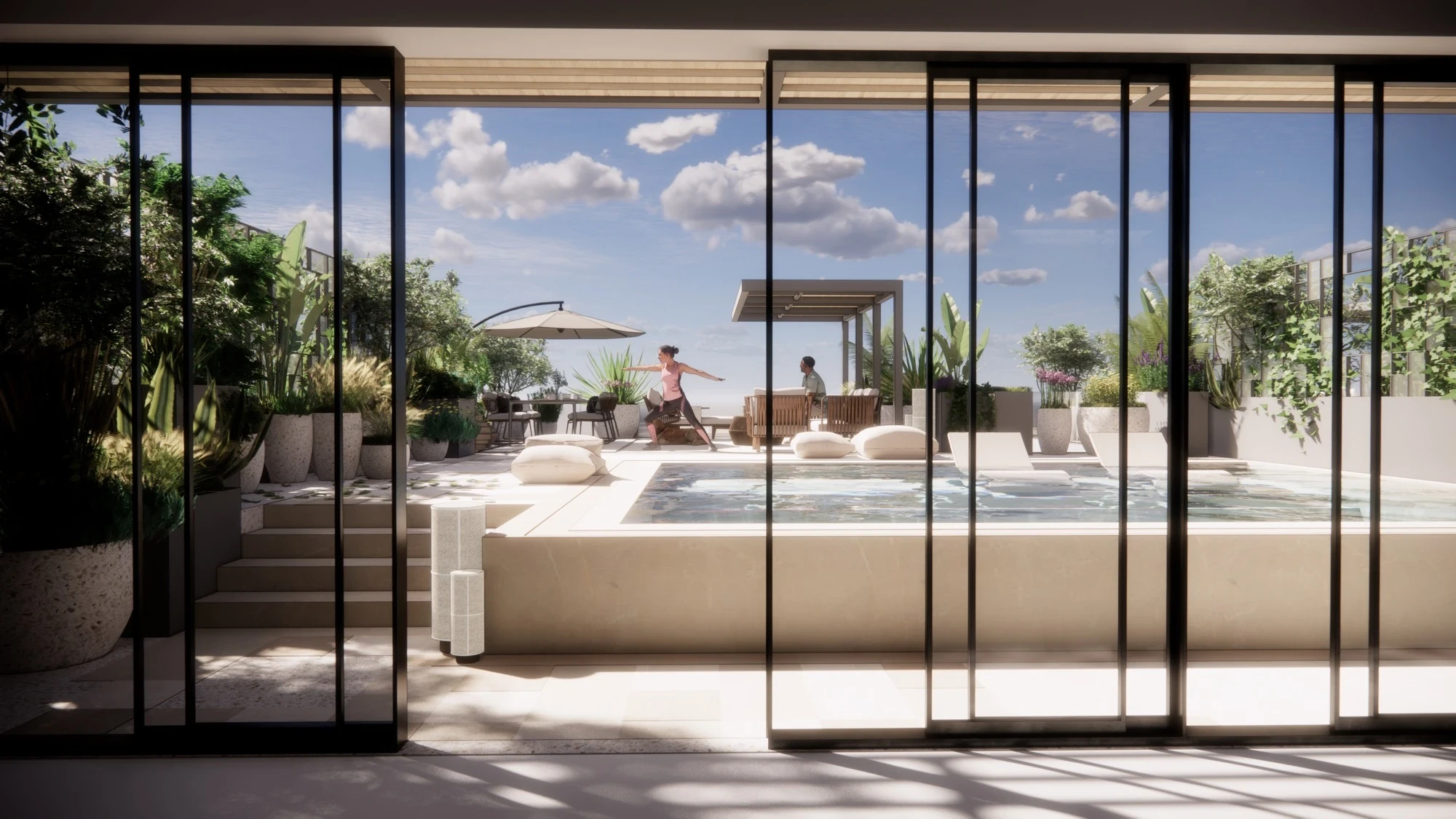

The existing modulation system in the architectural decisions has been applied in the hardscape landscaping to suit different functions. By designing the terrace as an extension of the residential living spaces, an interior-exterior connection is established while also proposing a dynamic modular system that defines personal spaces.
The existing modulation system in the architectural decisions has been applied in the hardscape landscaping to suit different functions. By designing the terrace as an extension of the residential living spaces, an interior-exterior connection is established while also proposing a dynamic modular system that defines personal spaces.

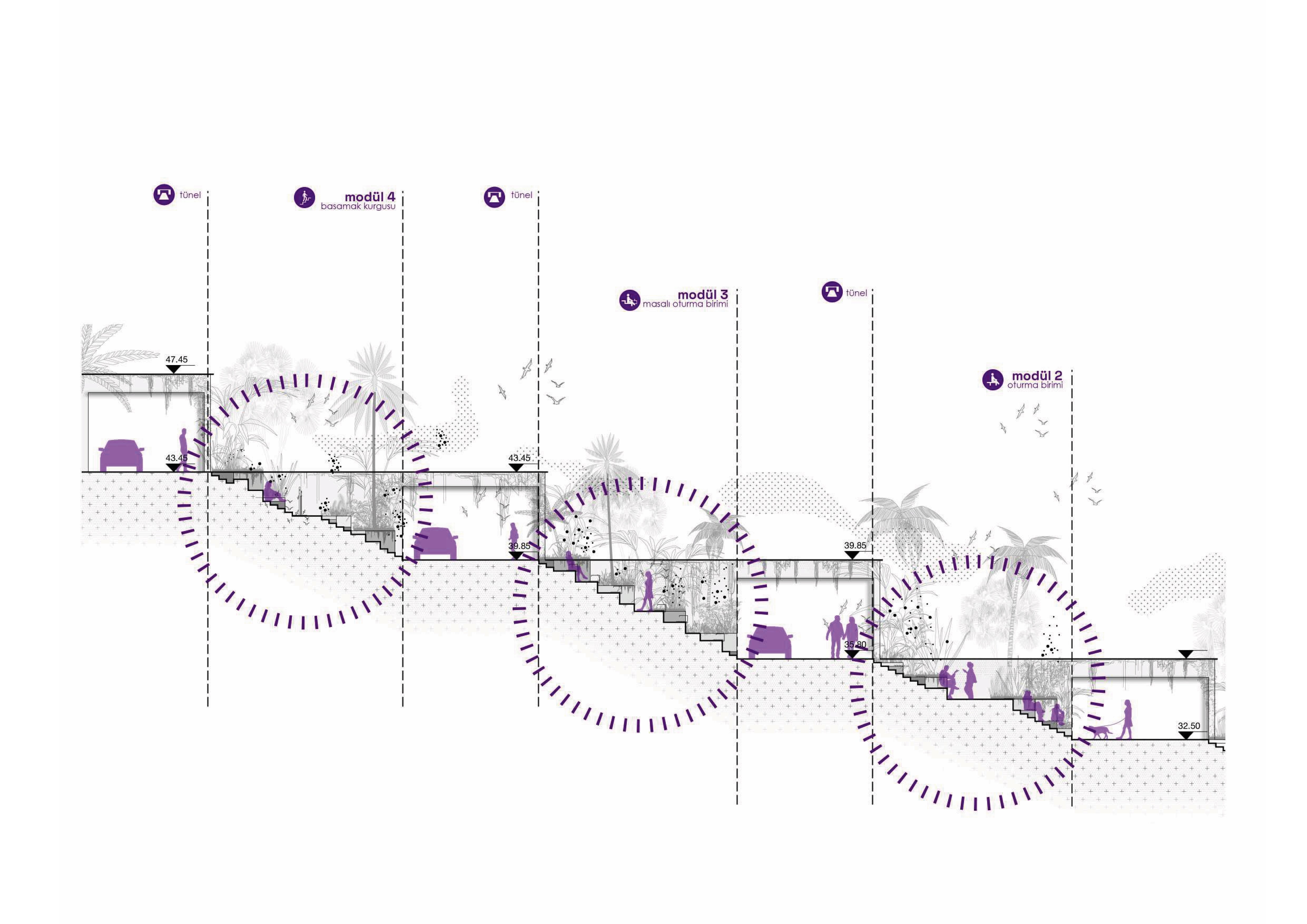
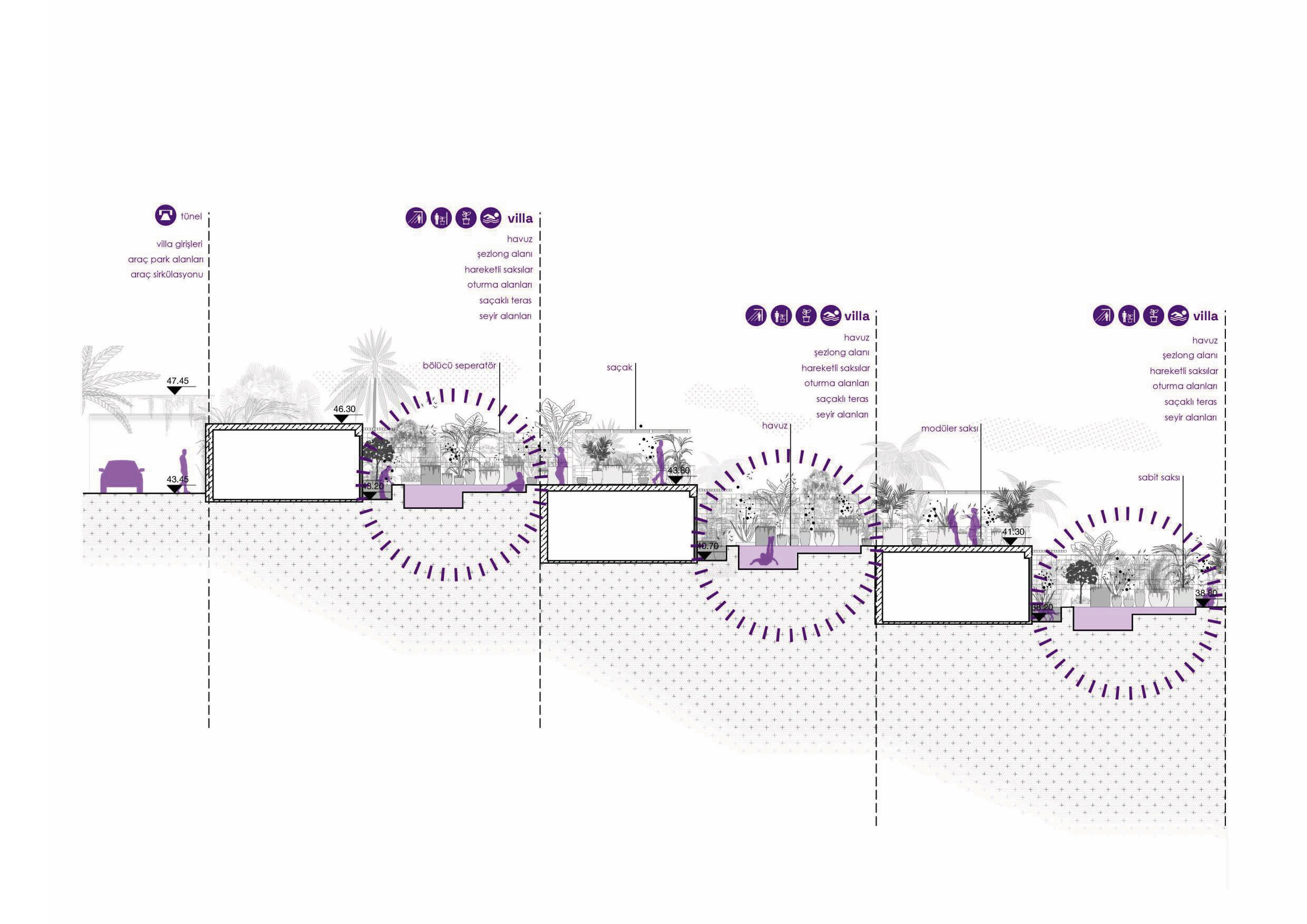
The design of the central axis, which facilitates communication between the residences, has been zoned according to different functions and offers the user various experiences and functions in relation to elevation differences.
The design of the central axis, which facilitates communication between the residences, has been zoned according to different functions and offers the user various experiences and functions in relation to elevation differences.


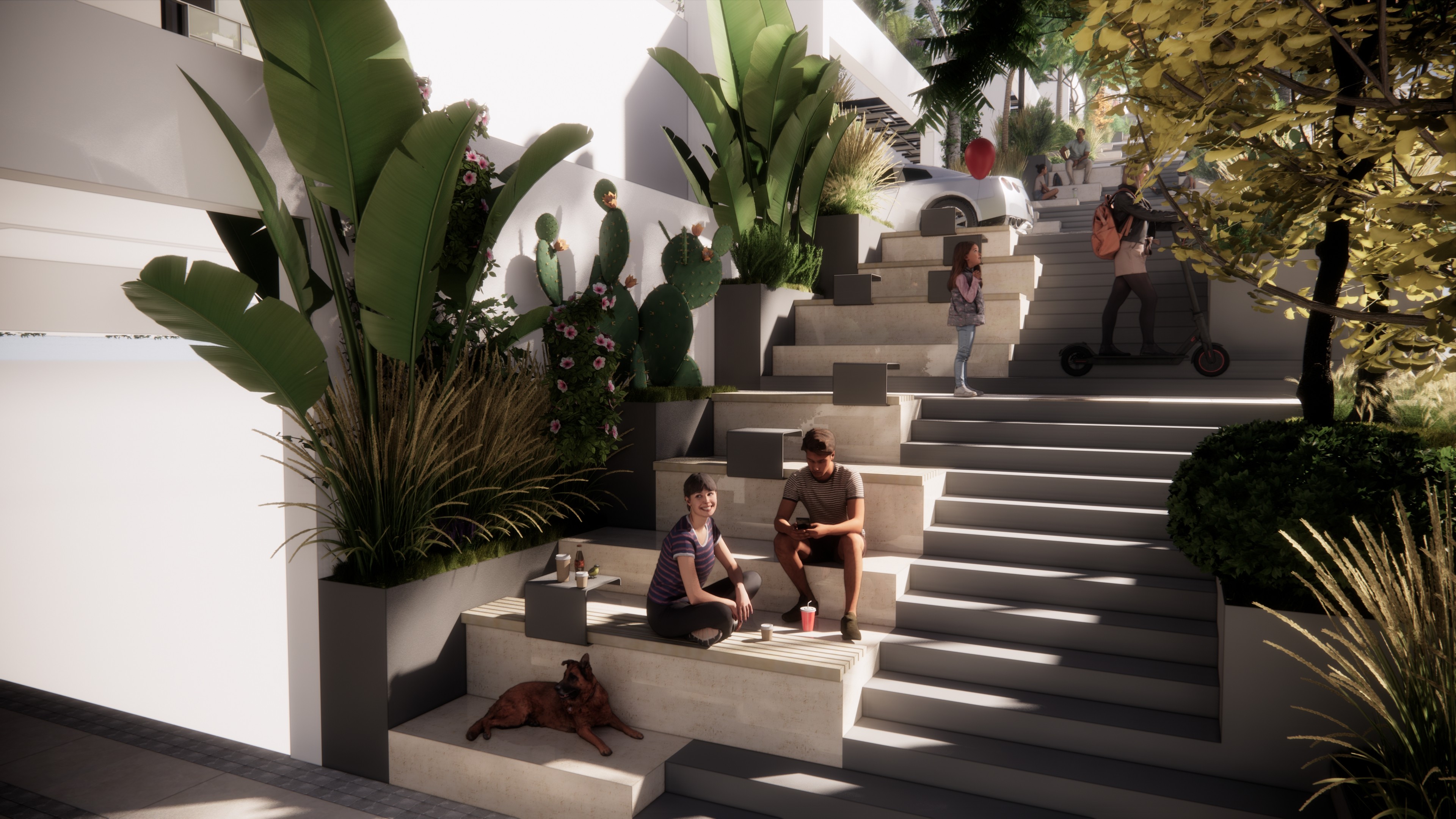

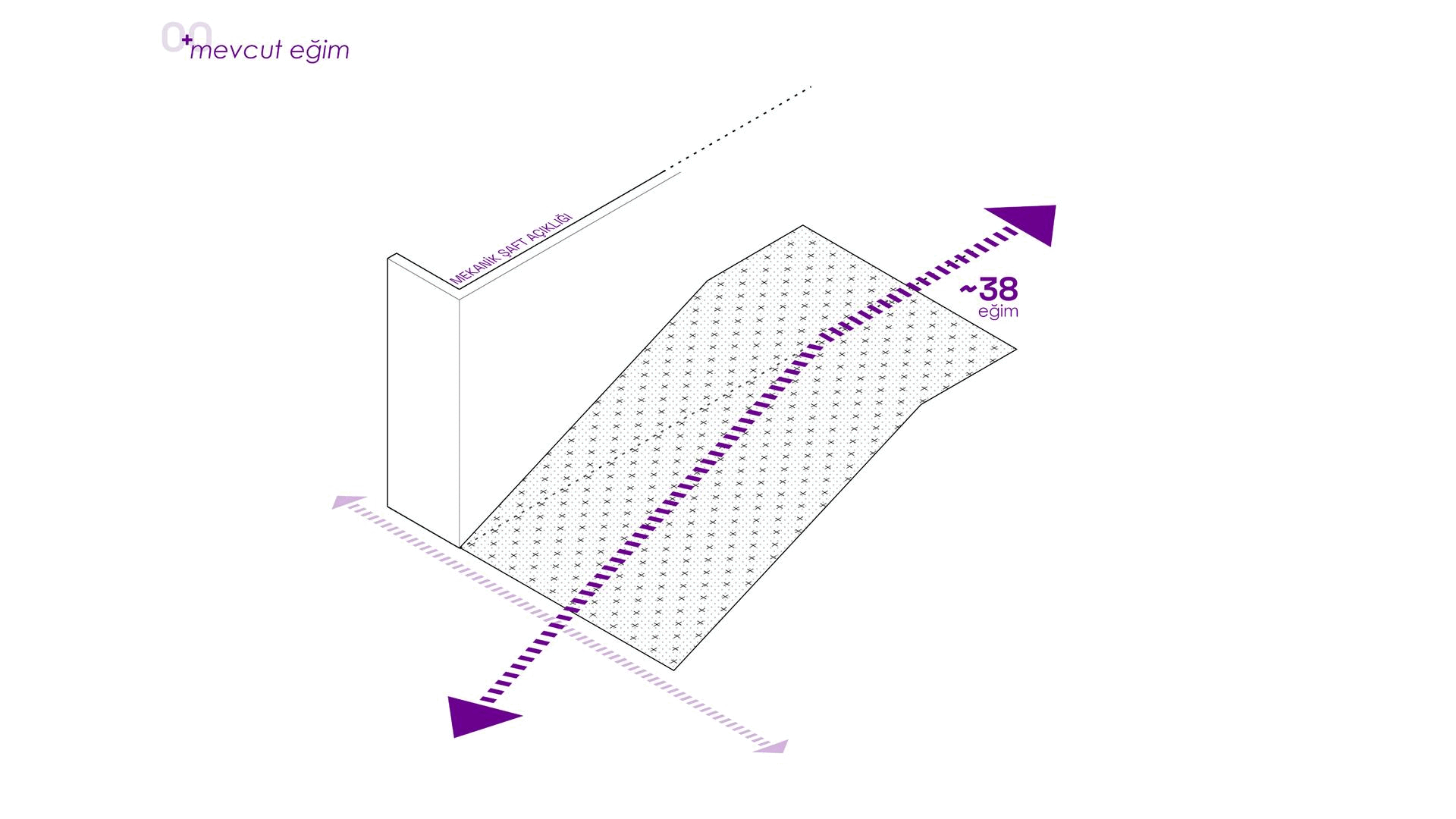
Relationship Between Landscape Modules
Relationship Between Landscape Modules
Relationship Between Landscape Modules




Explore other projects
We are landscape and urbanism studio.



We are landscape and
urbanism studio.



We are landscape and urbanism studio.






