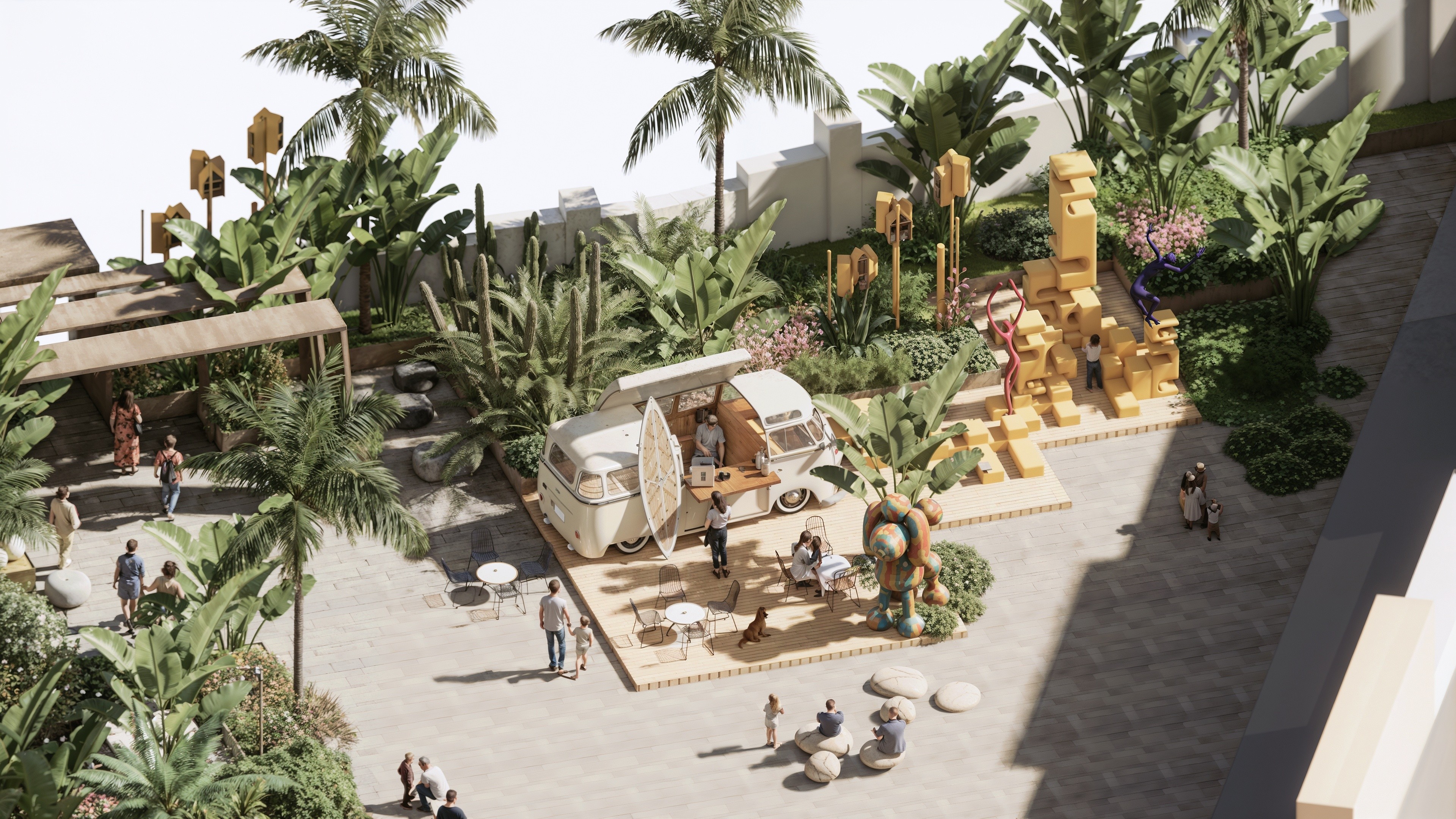
Kısıklı Lale Residences
In the project where approximately 9000 m2 landscape area of a 18000 m2 public housing and office complex in Istanbul Üsküdar was designed, the buildings located on a sloping land create a common-use courtyard and terrace gardens connected to the residences at different elevations around the building.
In the project where approximately 9000 m2 landscape area of a 18000 m2 public housing and office complex in Istanbul Üsküdar was designed, the buildings located on a sloping land create a common-use courtyard and terrace gardens connected to the residences at different elevations around the building.



Type
Residential
Location
Turkey, İstanbul
Year
2023
Area
19200 m²
Client
Damm Yapı
Type
Residential
Location
Turkey, İstanbul
Year
2023
Area
19200 m²
Client
Damm Yapı
Type
Residential
Location
Turkey, İstanbul
Year
2023
Area
19200 m²
Client
Damm Yapı
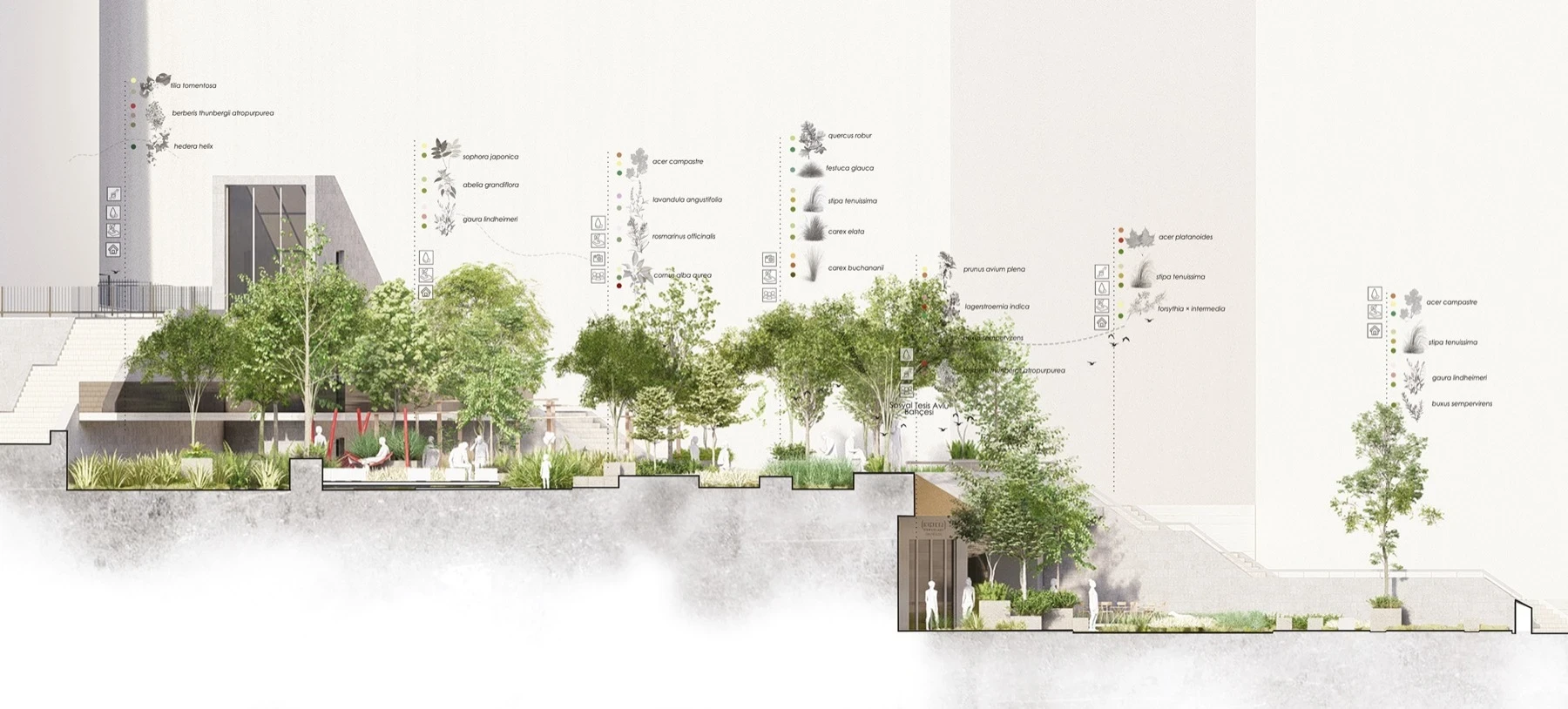
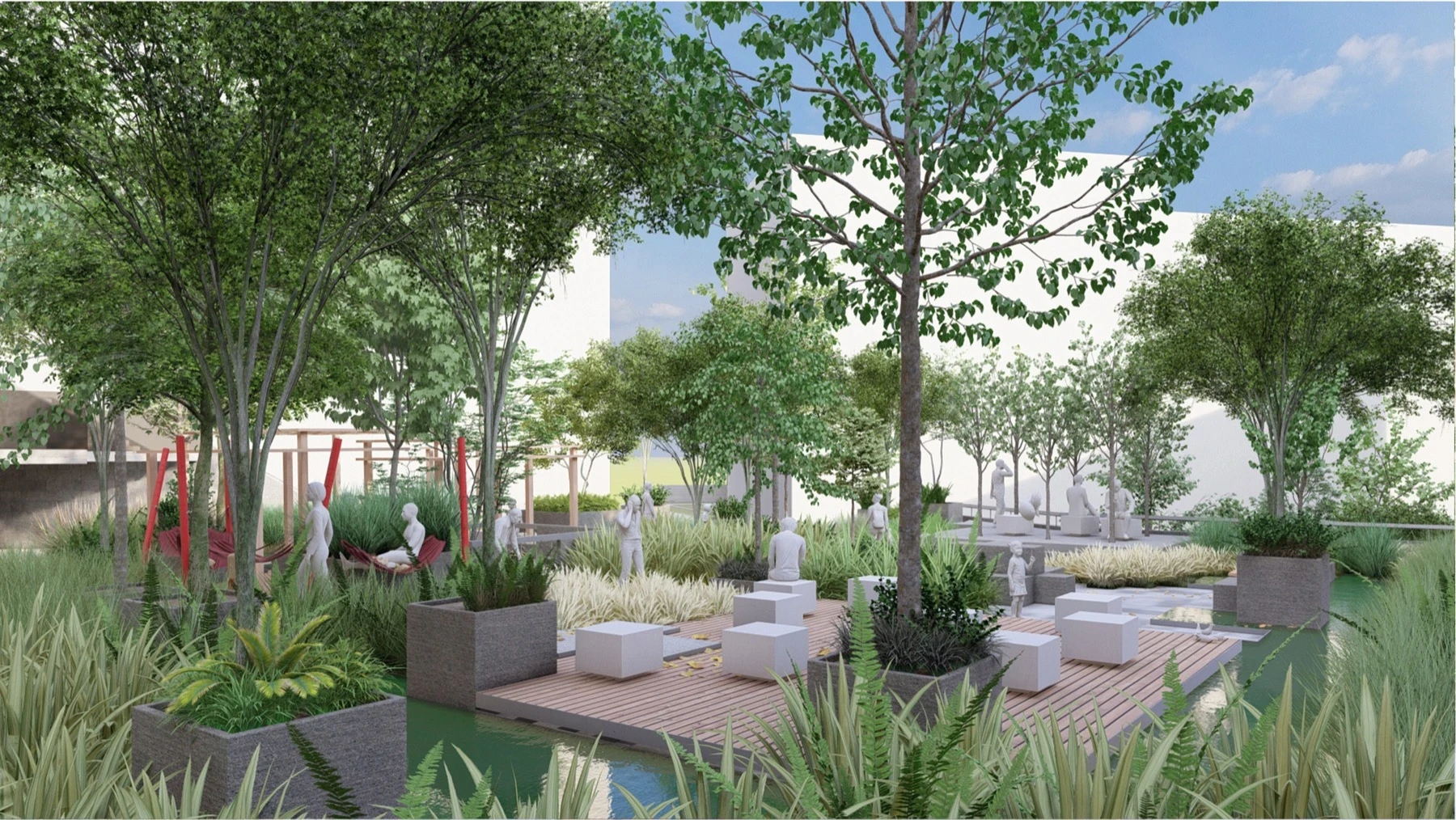
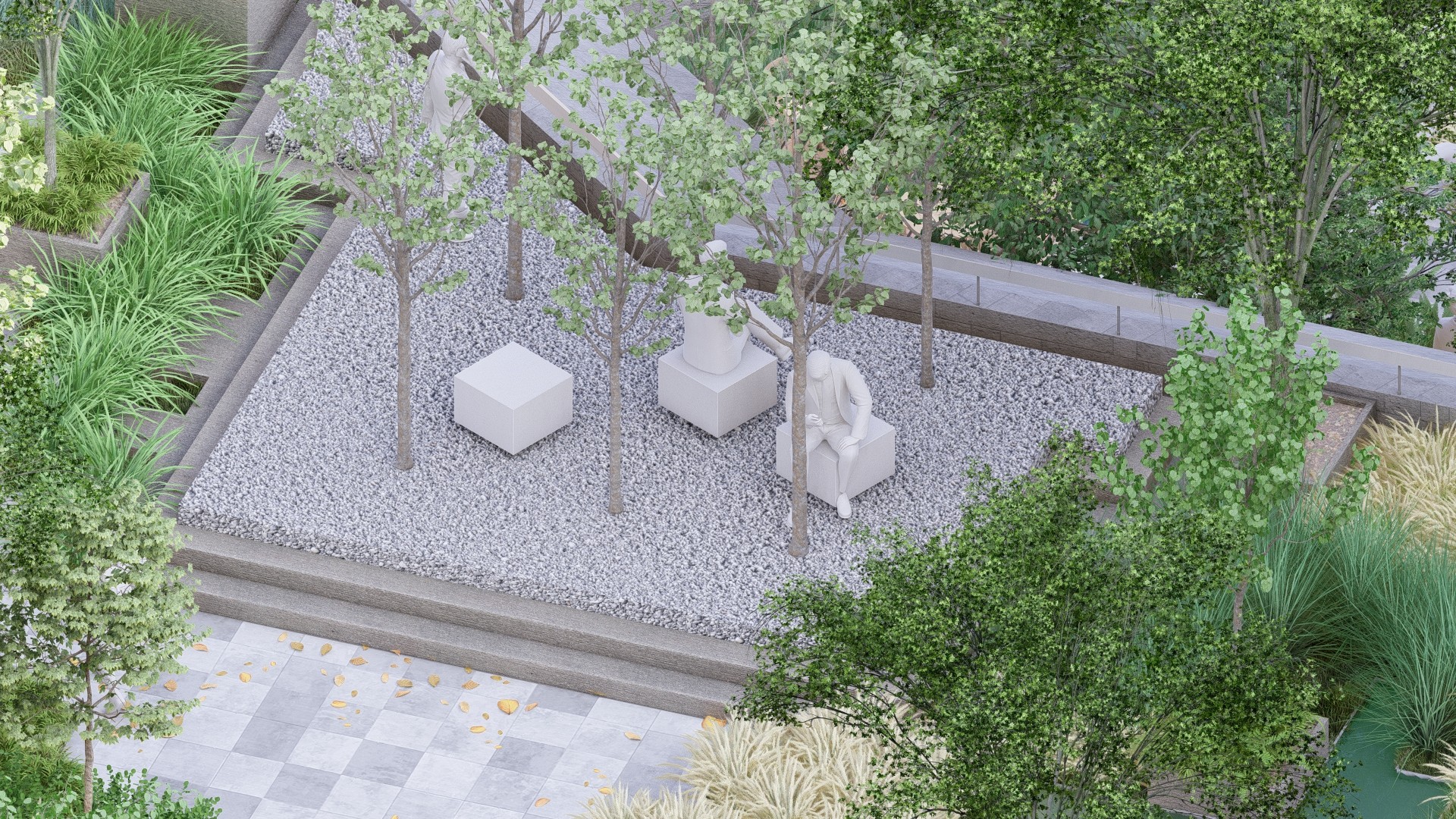
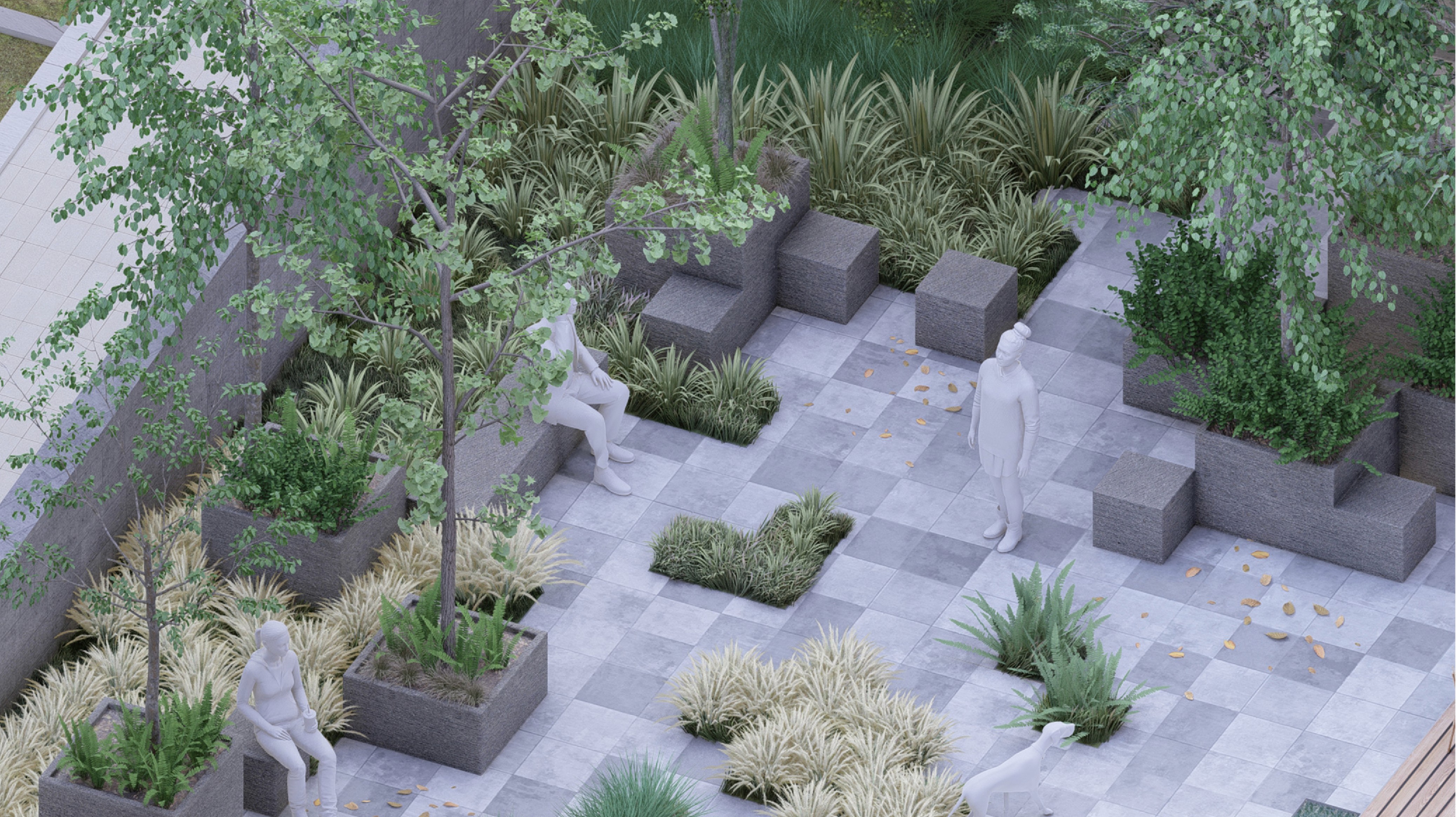
Approach to design in the project; It was developed to create a space mesh that melts into each other by placing the area on a coordinate system and repeating similar units and textures. The social facility area designed in the central courtyard is connected to each other at two different elevations and creates different resting and meeting spaces with the proposed green area, eaves and traces created on the hard ground.
Approach to design in the project; It was developed to create a space mesh that melts into each other by placing the area on a coordinate system and repeating similar units and textures. The social facility area designed in the central courtyard is connected to each other at two different elevations and creates different resting and meeting spaces with the proposed green area, eaves and traces created on the hard ground.

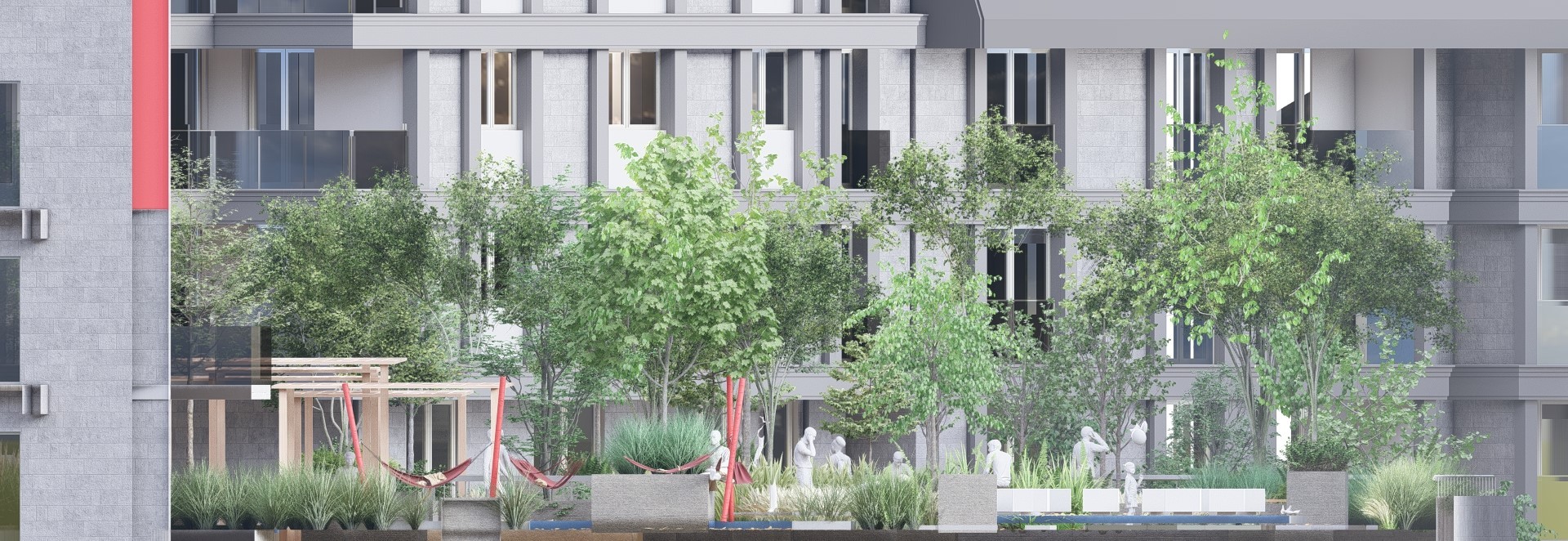
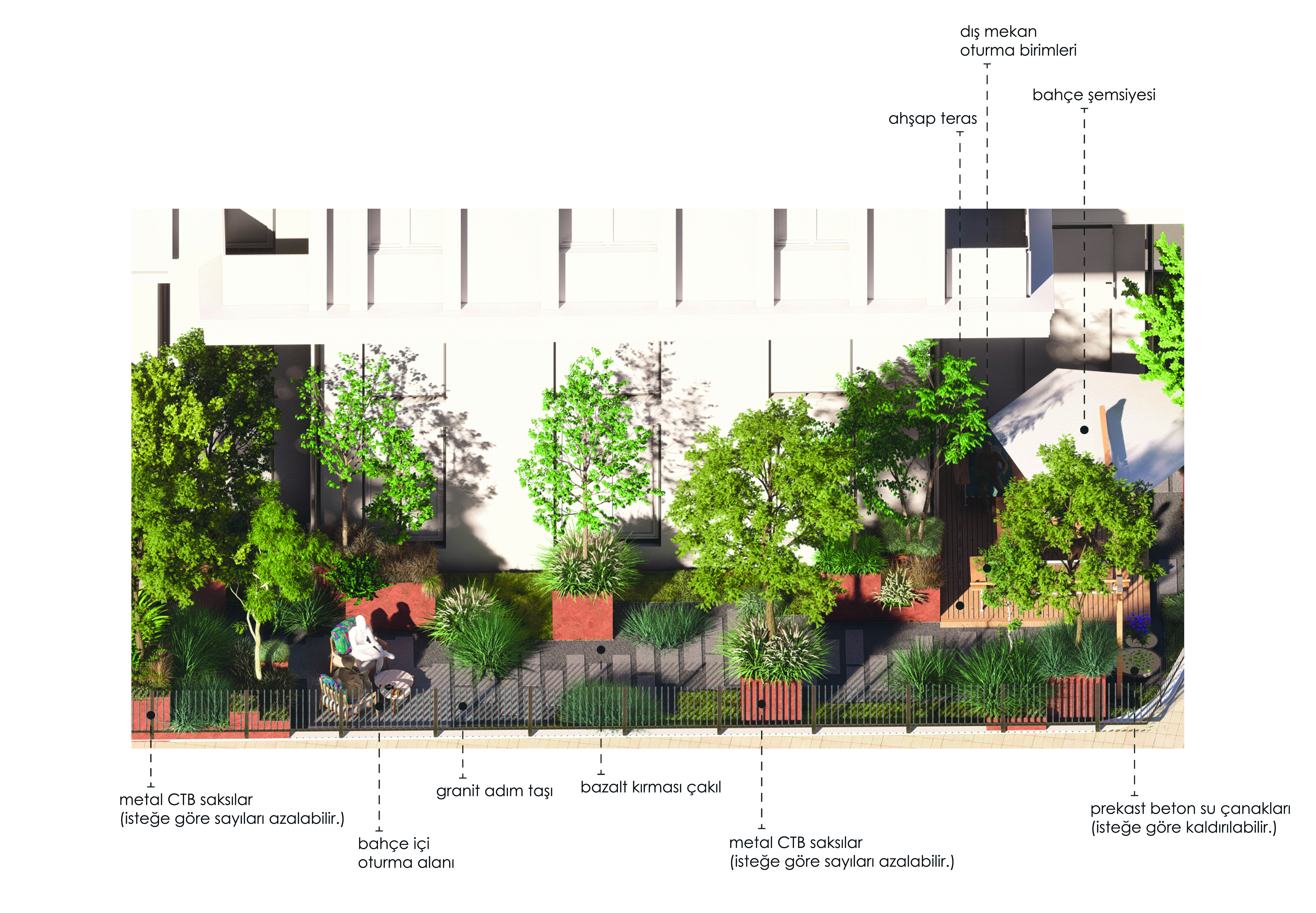
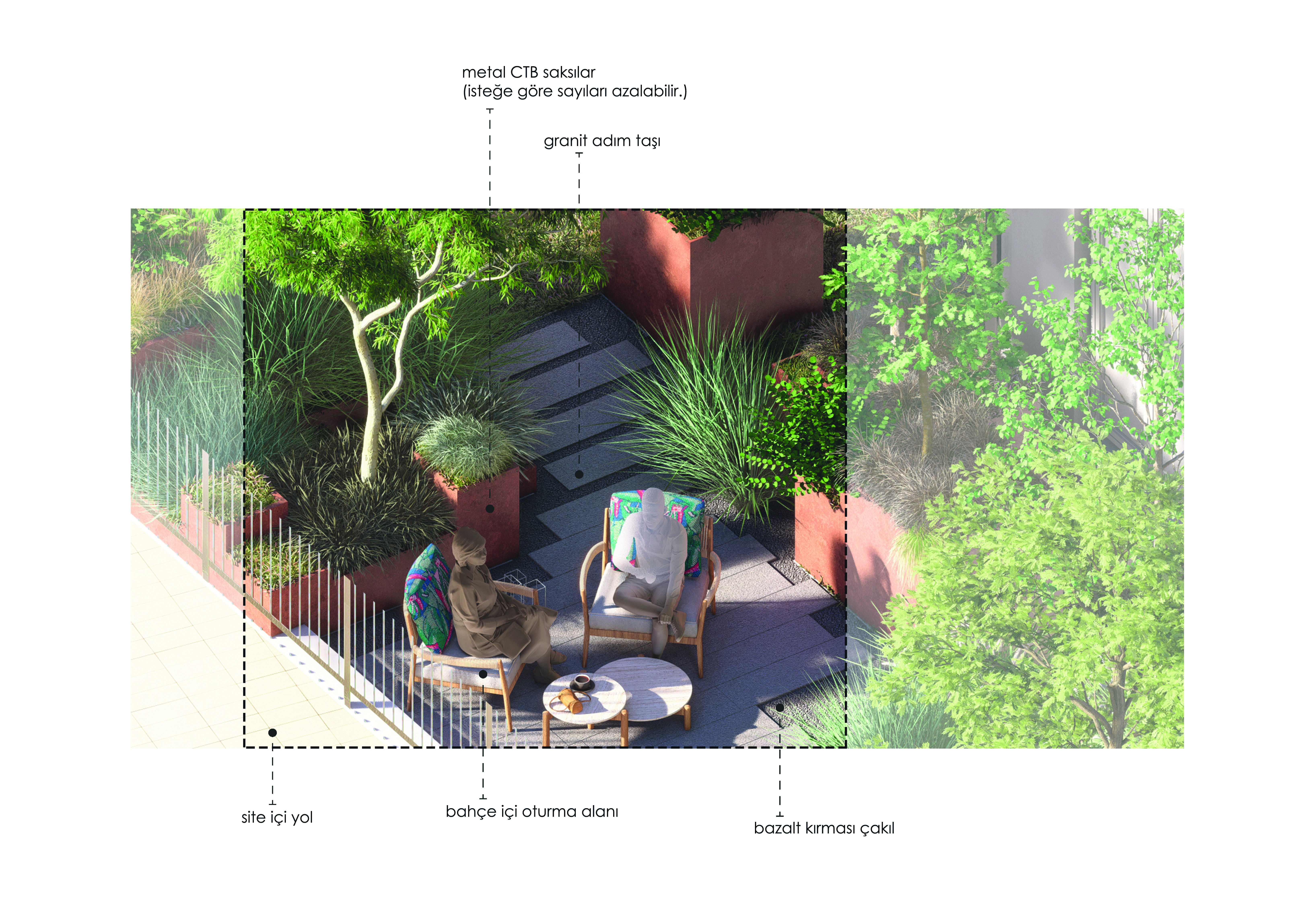
In common areas, gyms, cafes, sports fields, children’s playgrounds, open, semi-open and closed spaces are also designed. Special use terraces with raised metal pots and wooden pots of different sizes have been designed in residential gardens. By taking advantage of the elevation differences, the gardens were separated from each other and from the circulation axes within the site with mesh dividers, allowing the green texture to continue vertically.
In common areas, gyms, cafes, sports fields, children’s playgrounds, open, semi-open and closed spaces are also designed. Special use terraces with raised metal pots and wooden pots of different sizes have been designed in residential gardens. By taking advantage of the elevation differences, the gardens were separated from each other and from the circulation axes within the site with mesh dividers, allowing the green texture to continue vertically.
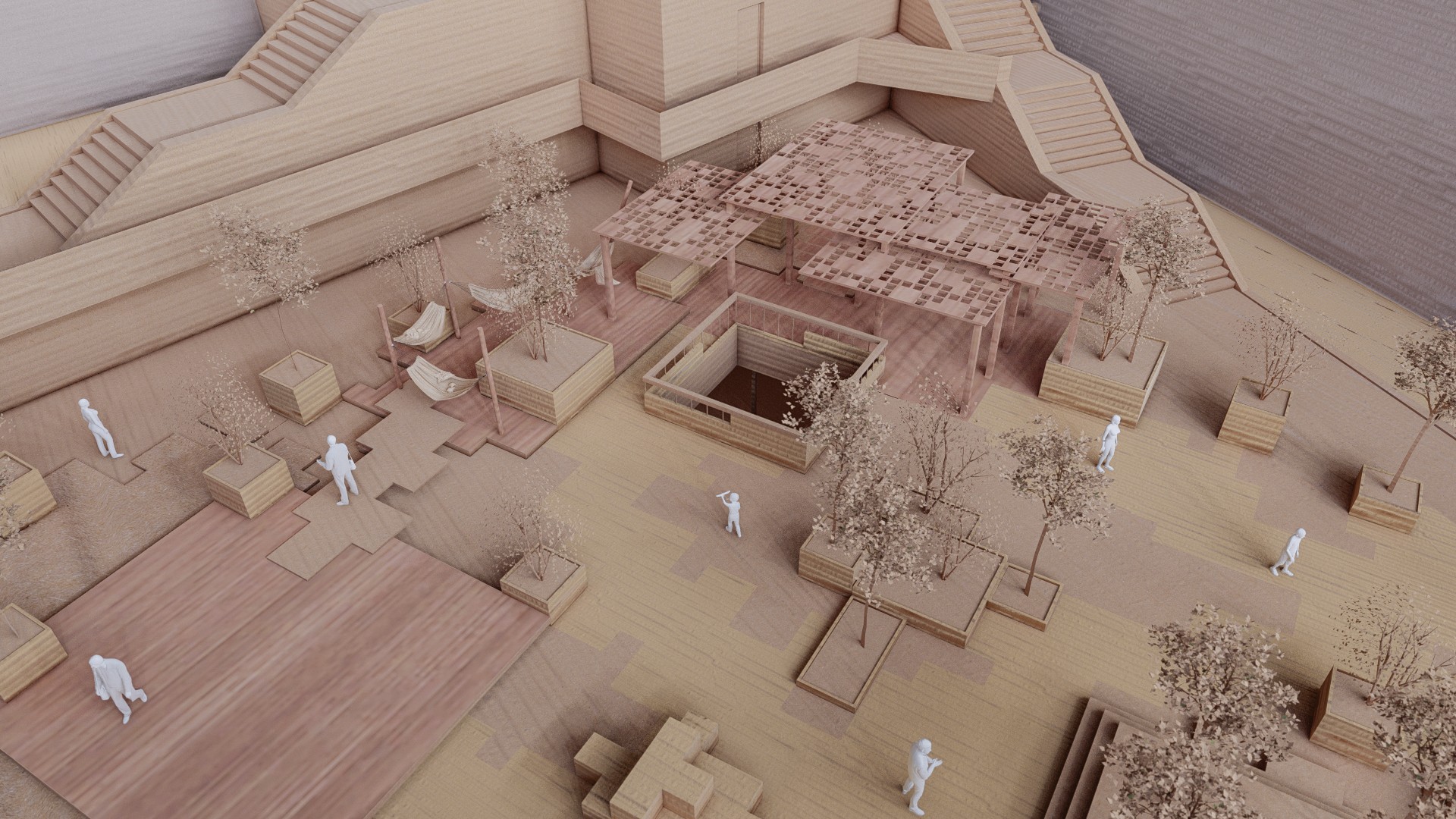
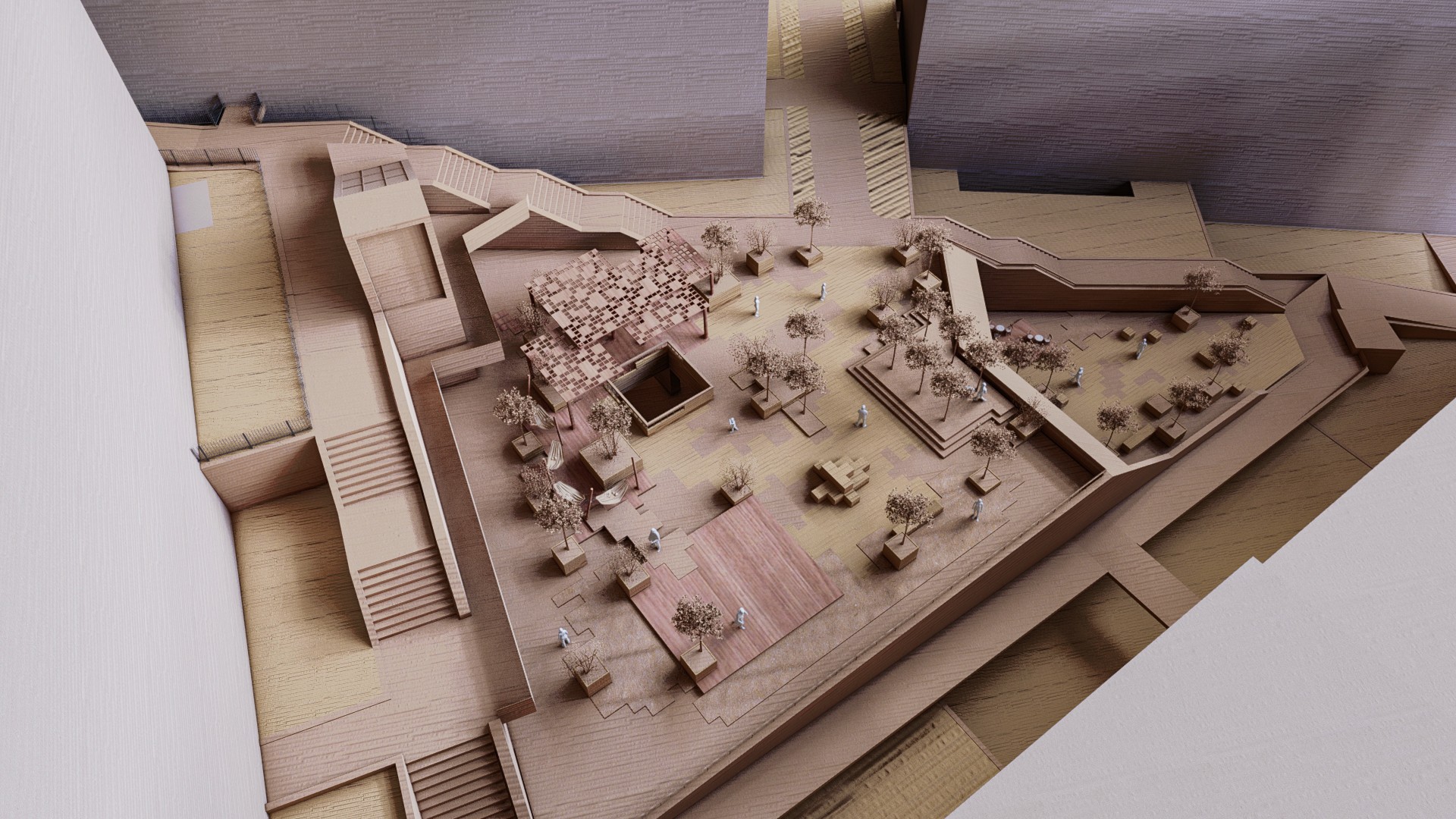
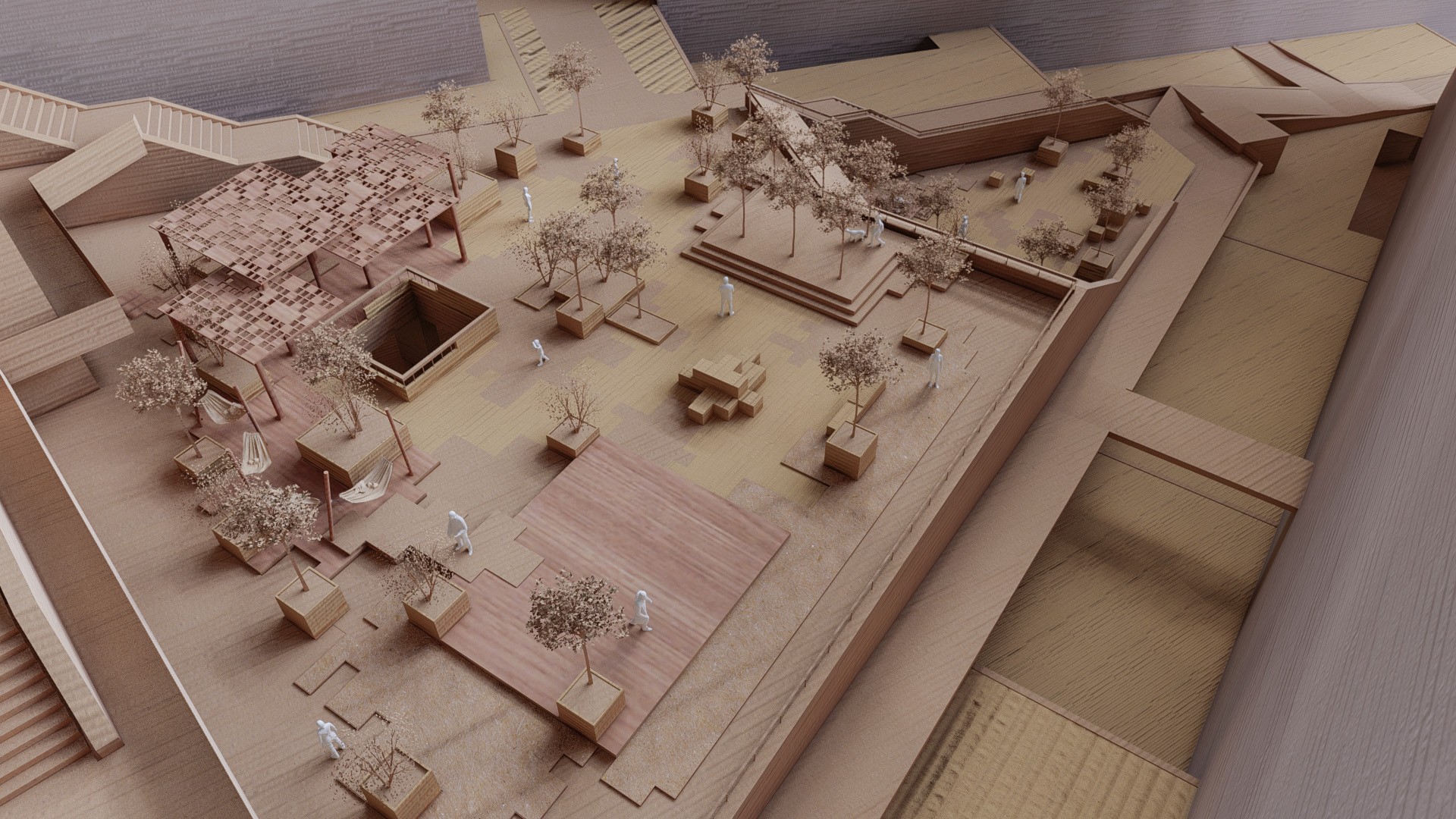
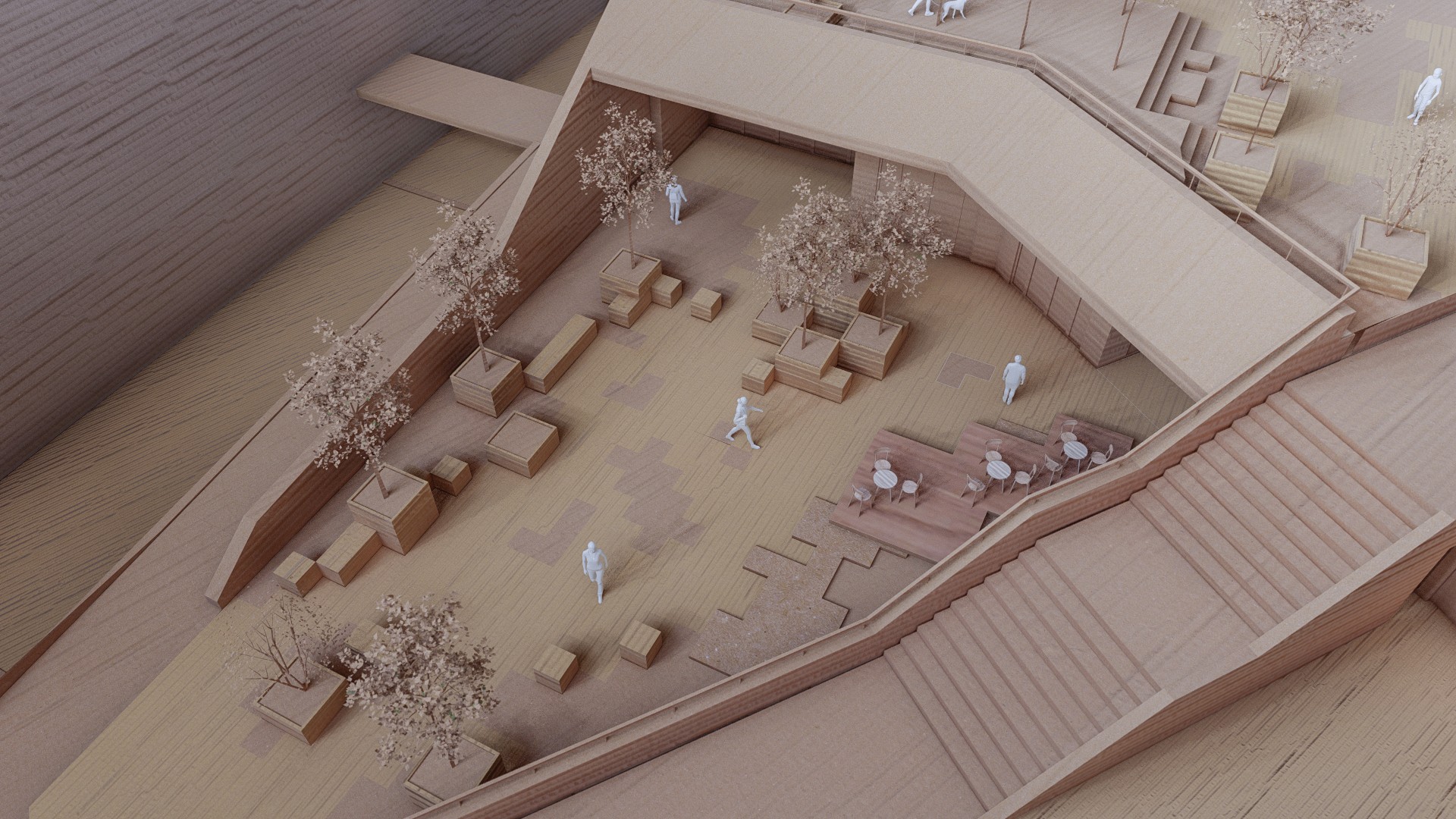




Explore other projects
We are landscape and urbanism studio.



We are landscape and
urbanism studio.



We are landscape and urbanism studio.






