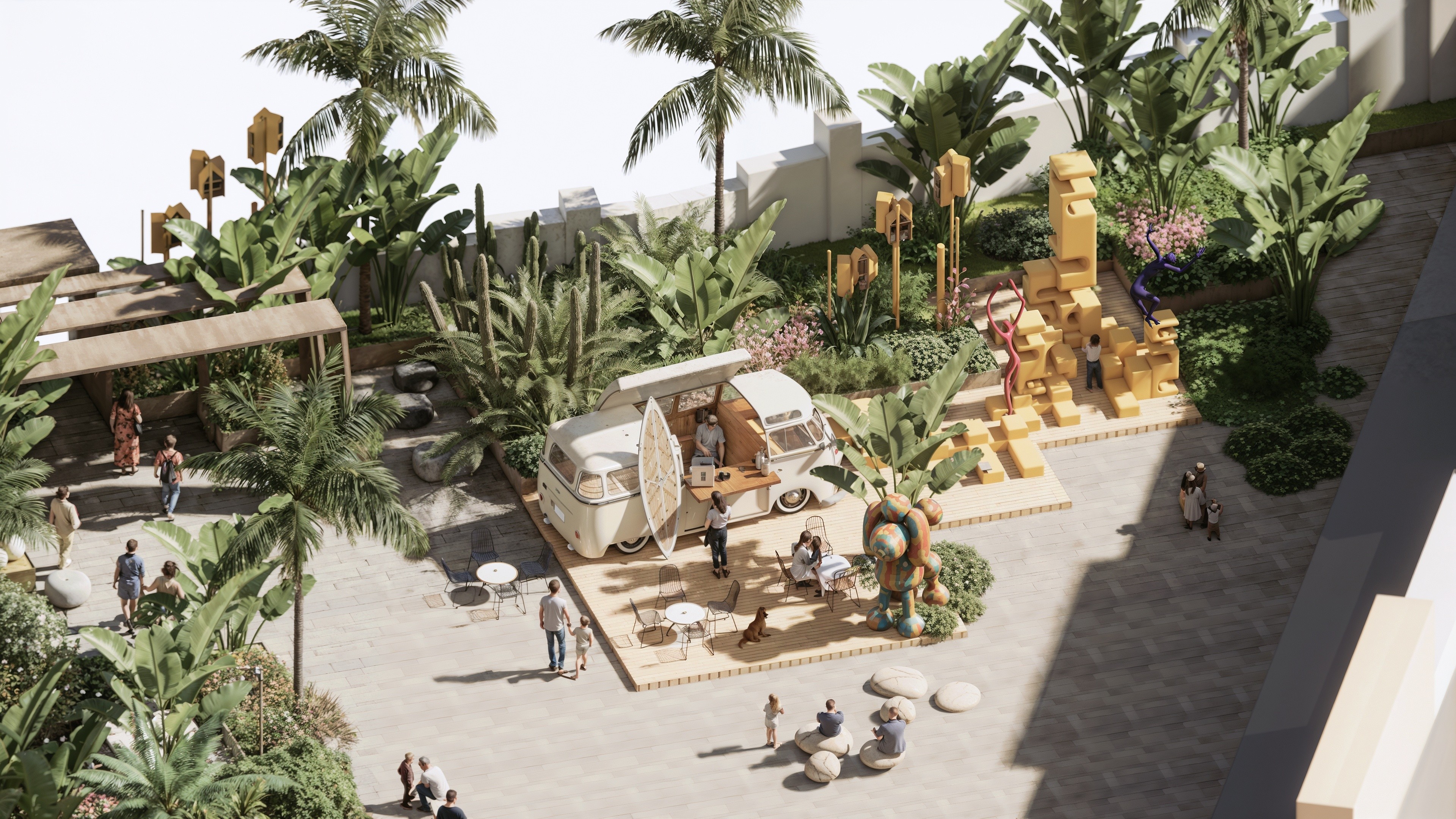
Muğla Yatağan Novada Shopping Center
The proposed circulation spine offers an approach that ensures public use and flow throughout the project site, transforming commercial activity into collective use through a unified language. To enhance the binding and guiding effect of the landscape in the connection spaces between architectural volumes, a series of open and semi-open spaces have been designed with the continuity of materials and green texture to meet visitors' needs not only for shopping but also for socializing. Children’s play areas, urban furniture designed for work and relaxation, kiosks, and food court areas follow one another, inviting users to actively engage with the spaces in open areas through canopy extensions.
The proposed circulation spine offers an approach that ensures public use and flow throughout the project site, transforming commercial activity into collective use through a unified language. To enhance the binding and guiding effect of the landscape in the connection spaces between architectural volumes, a series of open and semi-open spaces have been designed with the continuity of materials and green texture to meet visitors' needs not only for shopping but also for socializing. Children’s play areas, urban furniture designed for work and relaxation, kiosks, and food court areas follow one another, inviting users to actively engage with the spaces in open areas through canopy extensions.



Type
Mixed-Use
Location
Turkey, Muğla
Area
8800 m²
Client
Aksoy Grup
Type
Mixed-Use
Location
Turkey, Muğla
Area
8800 m²
Client
Aksoy Grup
Type
Mixed-Use
Location
Turkey, Muğla
Area
8800 m²
Client
Aksoy Grup

Kiosks, cafés, restaurants, and children's playgrounds are designed within open and semi-open spaces in the common areas. A circulation path defined by a single material extends throughout the project site, accompanied by water features, green areas, and various functions, forming the landscape design.
Kiosks, cafés, restaurants, and children's playgrounds are designed within open and semi-open spaces in the common areas. A circulation path defined by a single material extends throughout the project site, accompanied by water features, green areas, and various functions, forming the landscape design.



By utilizing differences in elevation, spaces with different functions are separated and differentiated with some design elements placed away from the main circulation of the shopping center. The integration of green spaces ensures design cohesion. The proposed focal points are communal spaces that enhance the overall design and guide pedestrian circulation through the planned spine and intersecting axes.
By utilizing differences in elevation, spaces with different functions are separated and differentiated with some design elements placed away from the main circulation of the shopping center. The integration of green spaces ensures design cohesion. The proposed focal points are communal spaces that enhance the overall design and guide pedestrian circulation through the planned spine and intersecting axes.


Lorem ipsum dolor sit amet, consectetuer adipiscing elit, sed diam nonummy nibh euismod tincidunt ut laoreet dolore magna aliquam erat volutpat. Ut wisi enim ad minim veniam, quis nostrud exerci tation ullamcorper suscipit lobortis nisl ut aliquip ex ea commodo consequat.
Lorem ipsum dolor sit amet, consectetuer adipiscing elit, sed diam nonummy nibh euismod tincidunt ut laoreet dolore magna aliquam erat volutpat. Ut wisi enim ad minim veniam, quis nostrud exerci tation ullamcorper suscipit lobortis nisl ut aliquip ex ea commodo consequat.

Public Structure Connected by a Spine
Public Structure Connected by a Spine
Public Structure Connected by a Spine




Explore other projects
We are landscape and urbanism studio.



We are landscape and
urbanism studio.



We are landscape and urbanism studio.






